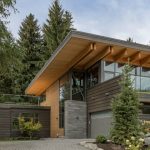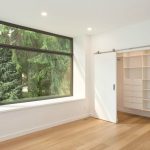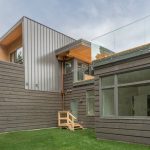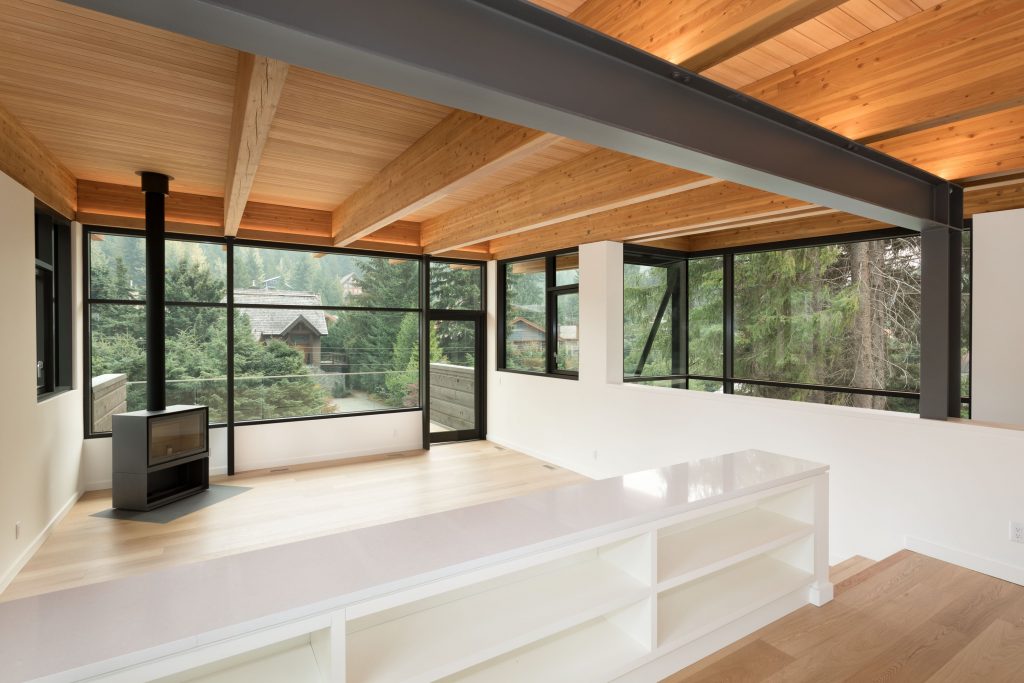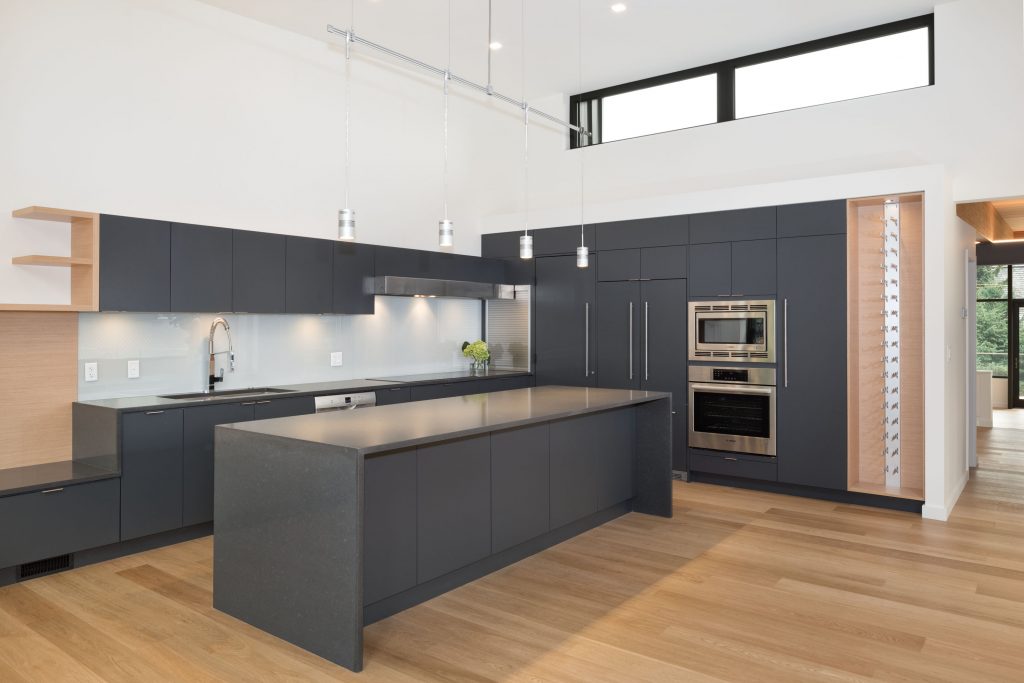Whistler Chalet
This luxurious custom home located in Whistler, BC beautifully combines wood, steel and glass to create a contemporary chalet. With over 3,300 sq.ft. of living space and 1,200 sq.ft. of outdoor patios, the home was built to enjoy year-round with family and friends.
Built by Vision Pacific Contracting, the 2-storey home is set amidst the forest and offers striking mountain views. To take full advantage of the views, the open concept living area is on the upper floor, while all of the bedrooms are on the main floor. The reversed floor plan not only makes this home truly unique, but offers greater day-to-day functionality for the homeowners.
The most impressive space in the home is the architecturally distinct living room. It features exposed glulam beams, steel beams and a wrap-around aluminum window wall. Even though Innotech did not supply the windows for this space, we can’t ignore the fact that it is a stunning design feature.
Vision Pacific built the home with high-performing building materials to ensure an energy-efficient home. Features such as highly insulated SIP roof panels, spray foam and fiberglass insulation, Innotech windows and door throughout the home, high-efficiency wood fireplace and high-efficiency natural gas furnace with HRV will ensure the home is cost-effective to maintain and comfortable to live in.
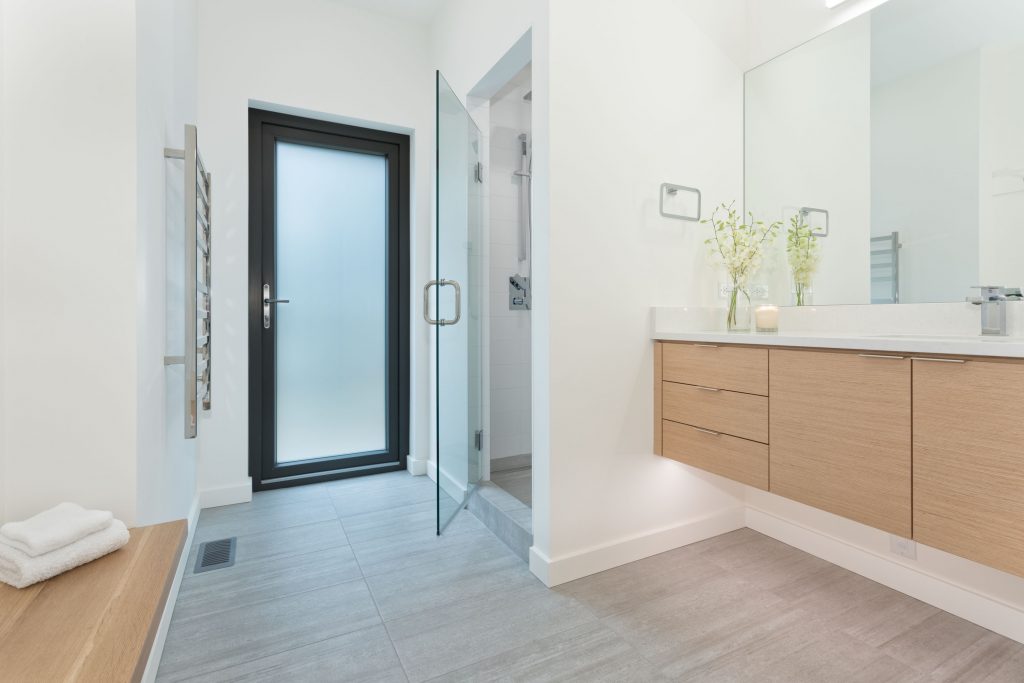
A Terrace Swing Door with frosted glass is a great option for a bathroom with access from an outdoor patio.
The custom home was a finalist in the 2018 CHBA Housing Awards in the Detached Homes – Custom | 2,500 to 3,500 sq. ft. category.

