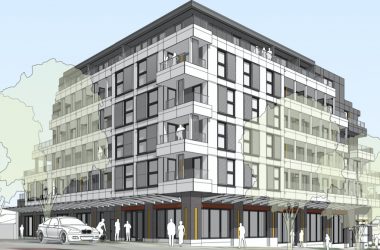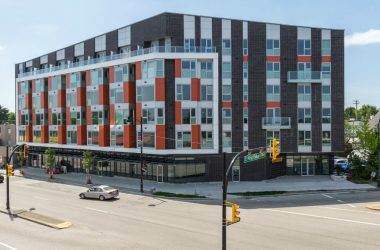Timbre & Harmony
Completed in 2024, Timbre & Harmony is a Passive House affordable housing development owned by Brightside Homes.
Designed by Ryder Architecture and built by Etro Construction, the project features two 6-storey L-shaped buildings with a total of 157 units, including over 30 accessible units, for independent-living seniors and people with physical disabilities. The L-shaped buildings maximizes the available footprint and allows the two buildings to share a common courtyard.
Timbre & Harmony provide sustainable and health-focused homes. With an average airtightness of 0.38 ACH50, the two buildings easily exceed the airtightness requirements for the Passive House standard. The high-performance building envelope reduces thermal energy demands by 56% and ensures occupants are comfortable throughout all seasons. An efficient ventilation system with heat recovery and filtration further contribute to the well-being of the occupants by providing consistent indoor air quality and also minimizing energy consumption.
Innotech manufactured and installed 375 Passive House Institute certified windows and doors for the two buildings. The fenestration manufacturer, design and installation all contribute to the buildings’ superior airtightness, thermal performance, and acoustical performance. Large operable windows are strategically placed to maximize daylighting and natural ventilation. The single-handle operation of the tilt and turn windows allows the windows to be easily operated by occupants.
The collaborative approach to the design and construction results in a low-carbon property with reduced operating costs for the owners and improved living features for the occupants.
Photography and virtual staging by The White Space Co..










