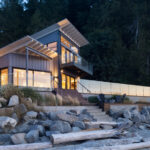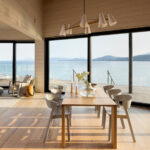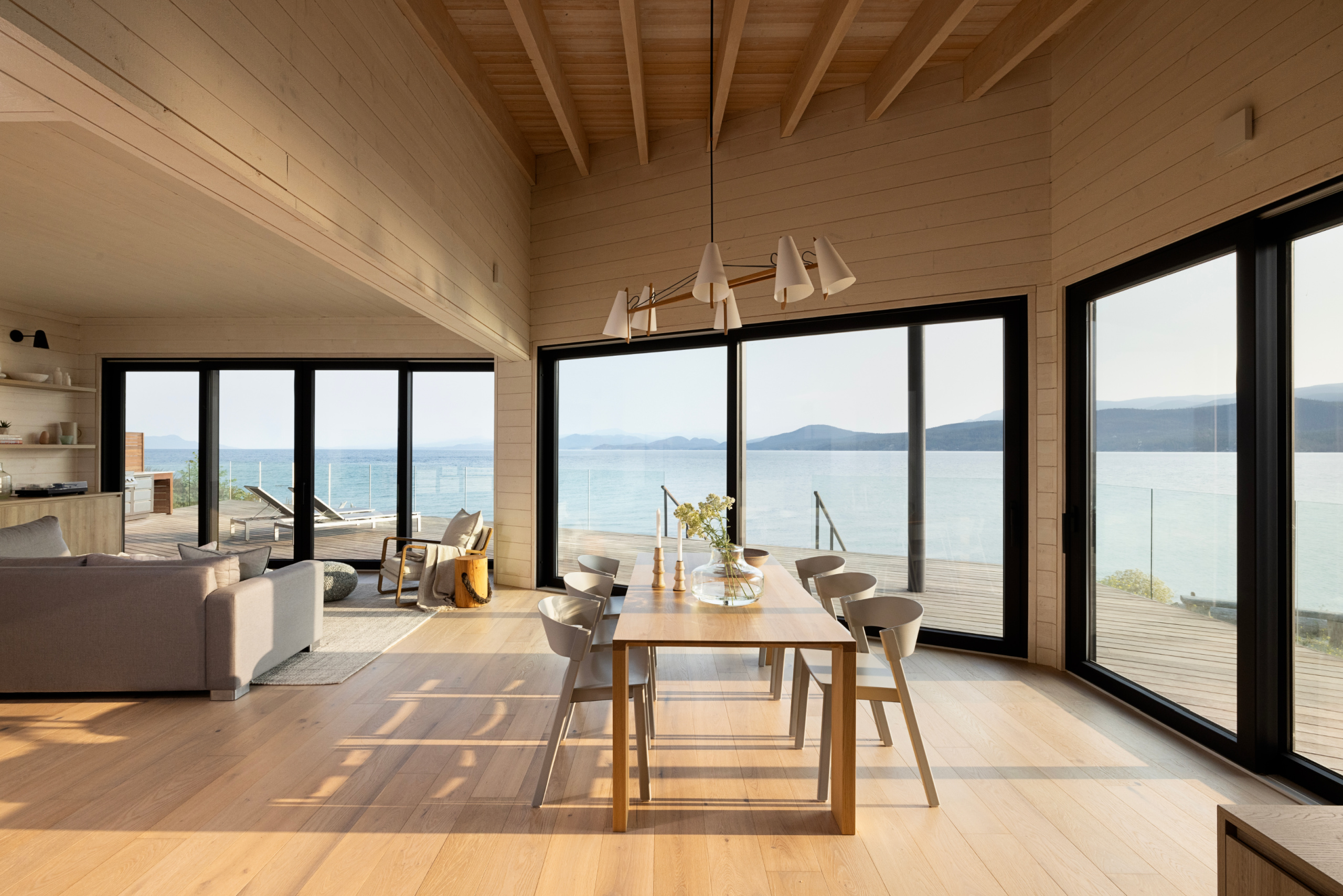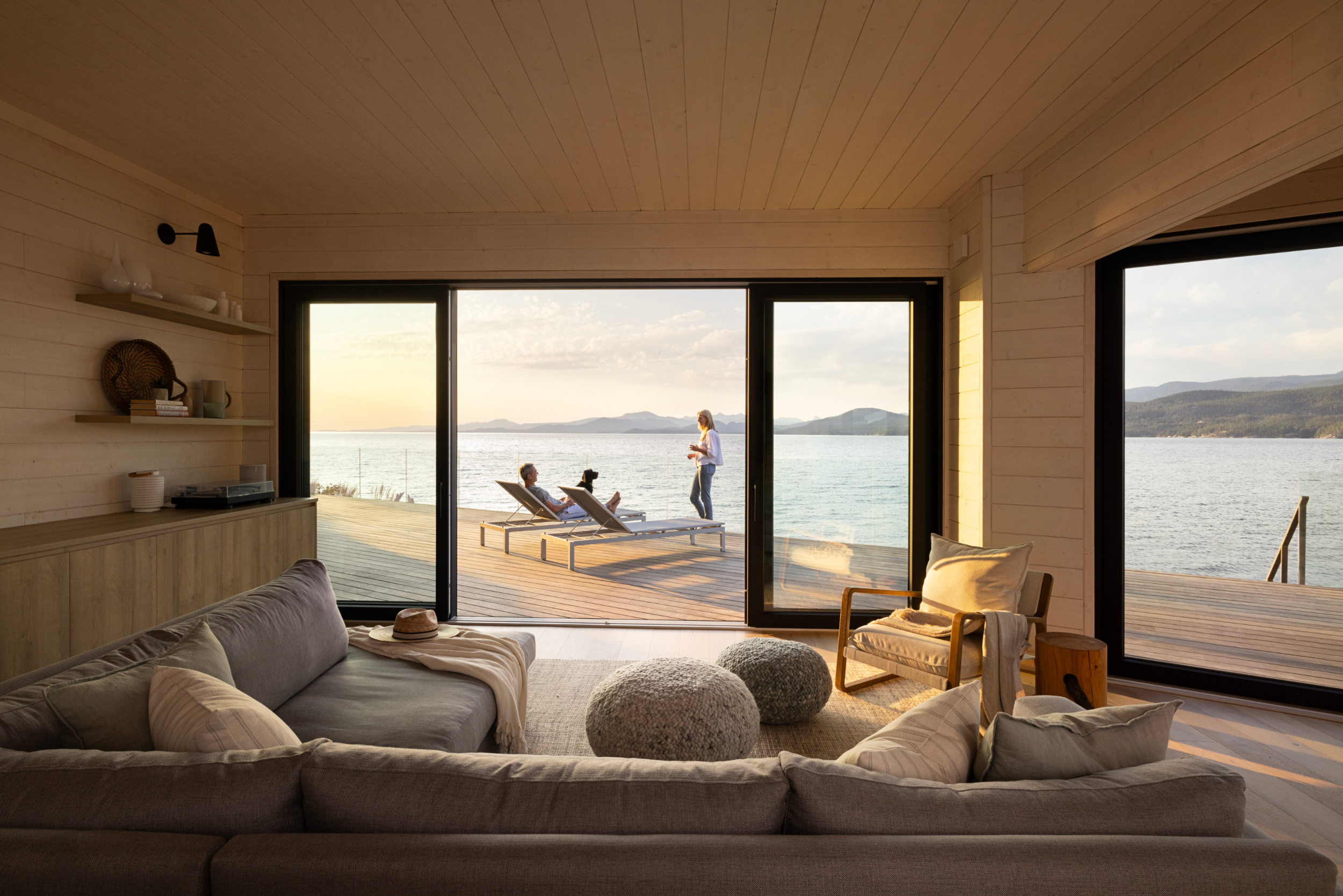The Slow Life
Thoughtful living is at the core of this custom family home on Thormanby Island, British Columbia. Located a stone’s throw from the ocean near a sheltering sand cliff, the 2,400 sq. ft. off-grid home is built to limit its environmental impact and designed to encourage togetherness.
A high-performance building envelope, rooftop solar panels and rainwater capture tank are some of the home’s many sustainable features. The home’s interior is also unique; there is no drywall inside the home, instead the walls and ceilings are clad with resilient nickel-gap whitewashed cedar.
The family home features several large Lift + Slide Doors for uninterrupted 180 degree views of its breathtaking surroundings. The many large doors provide beautiful natural light without compromising the home’s comfort. The many doors throughout the home also allow the homeowners to easily enjoy their large outdoor space.
Thank you to the team at CX Contracting for trusting us with many of your complex and beautiful builds.
For additional photos, visit Project 22 Design’s portfolio: www.project22design.com/thormanby.
IN THE NEWS
Western Living Magazine WL Design 25 Awards – The Slow Life
Design: Project 22 Design, Osburn/Clarke
Builder: CX Contracting
Photography: Ema Peter






