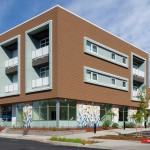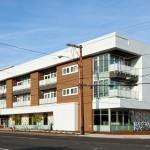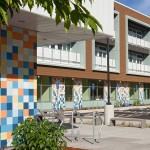The Rockwood Building
The Rockwood Building is a multi-use development in the Rockwood Urban Renewal District in Portland, Oregon. The Rockwood features three storeys with 47 affordable rental housing units and 23,000 square feet of office and commercial/retail space, including a multi-service centre with a pre-school, medical clinic, meal site and other important services for residents and other low-income or homeless families.
Innotech was the preferred fenestration consultant and supplier for the project. The owner and developer of the Rockwood Building, Human Solutions, was looking for a reliable and experienced fenestration partner to supply highly durable, low maintenance, and sound resistant windows and doors.
Innotech supplied windows and doors for 161 openings in the wood-frame building. All windows and doors contributed significantly to help meet minimum HUD requirements for an interior room sound of 45 dB, helping to provide residents with a healthy and comfortable indoor living environment.
As the owners of the building, it was also important for Human Solutions to build a highly durable building and select building products that would reduce operational and maintenance expenses. The energy efficient Tilt Before Turn Windows were tested to 10 PSF and the Terrace Swing Doors with ADA sills were tested up to 6 PSF. With proven long-term performance, Innotech products help to create a comfortable, energy efficient and durable building.
In addition to working closely with Human Solutions, Innotech also worked alongside the architects, Myhre Group Architects, envelope consultants, RDH Group, and contractor, Howard S. Wright, to provide solutions from manufacturing, delivery to installation. Our experienced consultants helped the building team make sure the windows and doors met building codes, environmental requirements, delivery and installation schedules, and on-site testing.
The Rockwood Building was featured in DDC Journal.
Images © Human Solutions.




