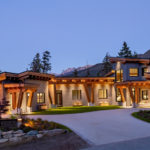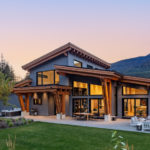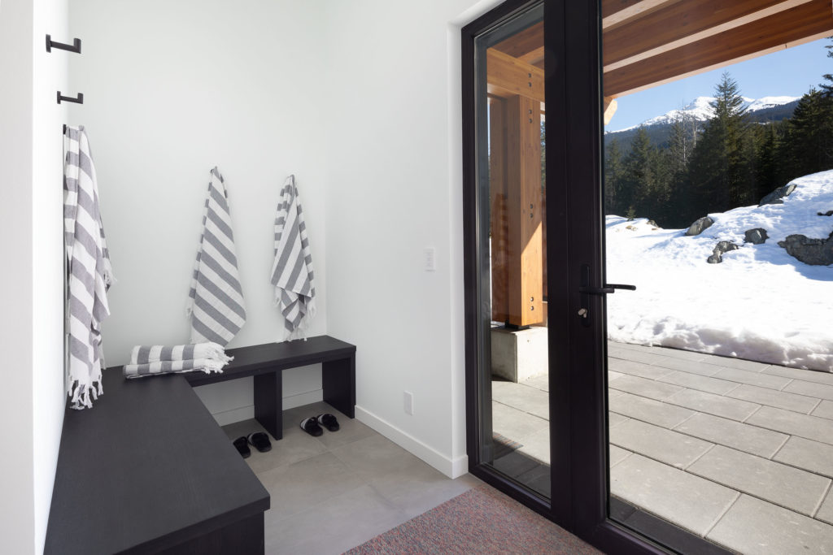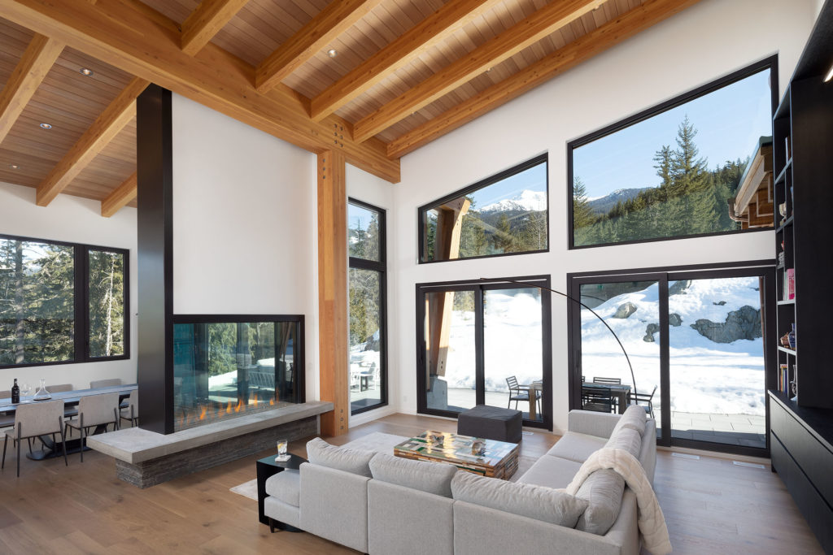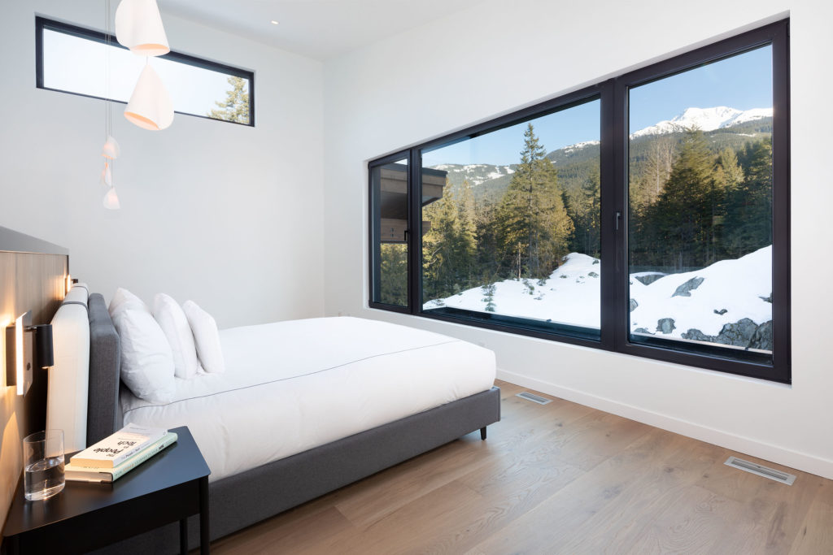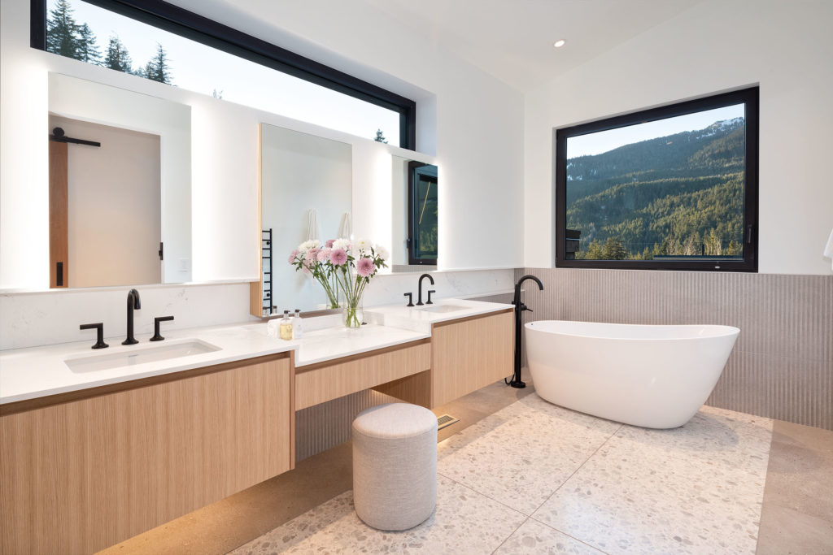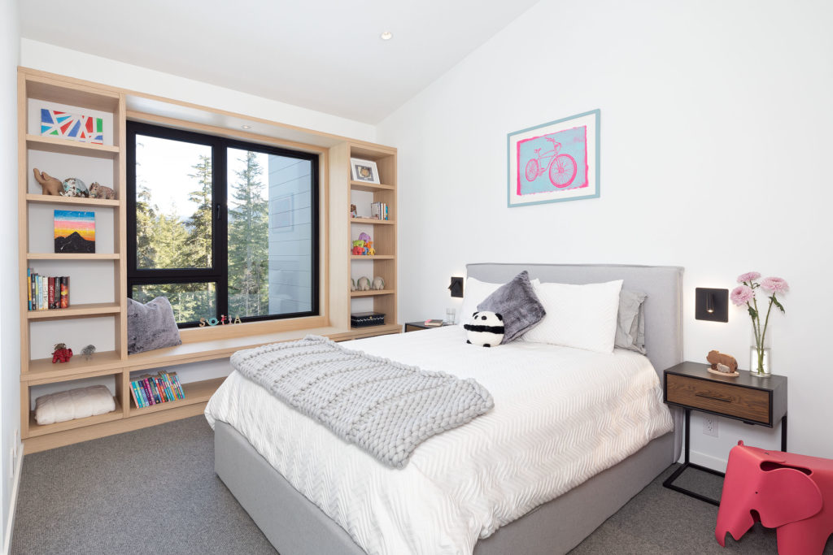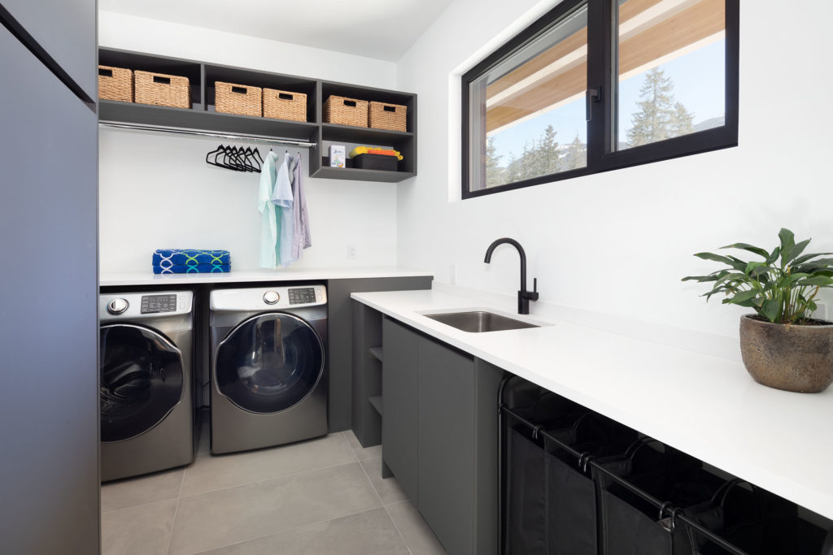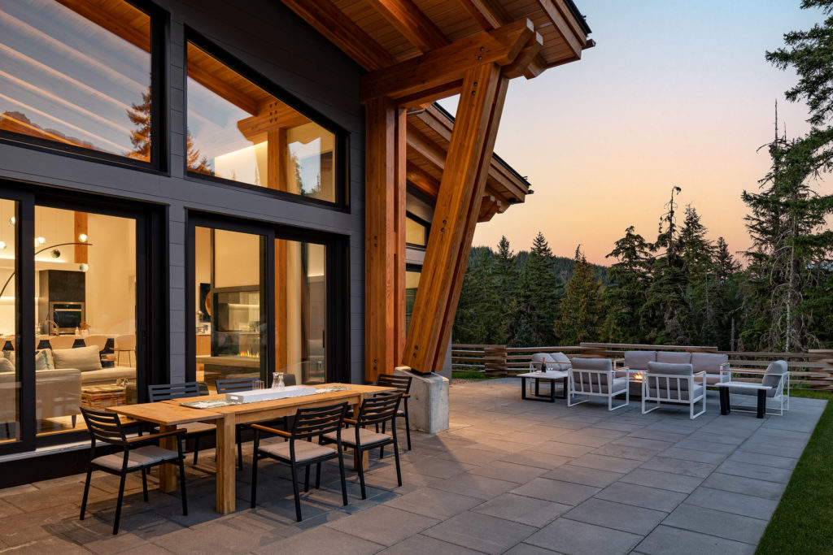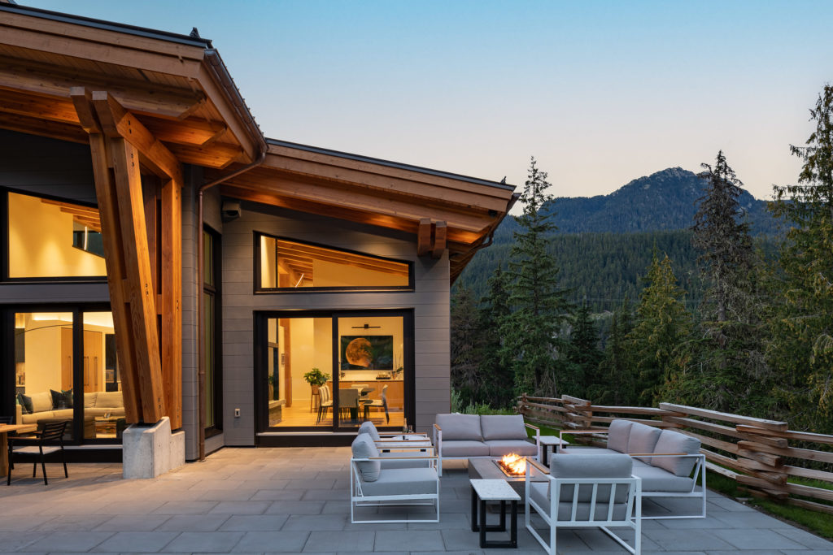Southlands Estate
Southlands Estate is a contemporary two-storey family estate built on private acres in Whistler, BC. Designed by Brigitte Loranger Architecture & Planning and built by Vision Pacific, this custom home features extensive post and beam throughout the home, floor-to-ceiling triple glazed windows, and spacious open concept indoor-outdoor living spaces.
Innotech manufactured and supplied triple glazed windows and doors with a black interior and exterior finish for the main house and the separate multi-purpose studio, including the entry doors, several combinations of fixed and operable windows, oversized fixed rake windows, and Lift + Slide Doors. The home
As well as being visually striking, Southlands Estate is also energy efficient. The home was built to exceed the requirements of Step 4 of the BC Energy Step Code.
The backyard is surrounded by a natural rock wall and features several outdoor spaces with views of Wedge Mountain and Whistler Mountain.
The home was a finalist in the Canadian Home Builders’ Association 2023 National Housing Award for Housing Excellence in the category of “Best Detached Home 4,001 to 5,000 sq. ft.”
For additional photos, visit Vision Pacific’s portfolio.
Architect : Brigitte Loranger Architecture
Builder: Vision Pacific
Engineer: Melissa McKay, Mountain Resort Engineering
Timber Package: Kettle River Timberworks
Interior Design: Kathlene McGuiness, Ibitibi Interiors
Technology Integration: La Scala – The Art of Technology
Landscape: Sarah Valentine Design & Pika Landscapes
Photography: Kristen McGaughey, Kristen McGaughey Photography

