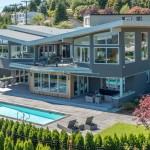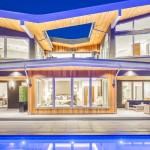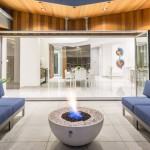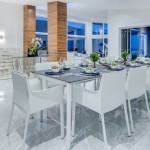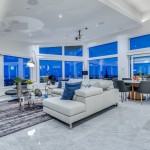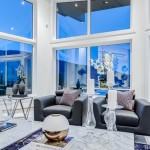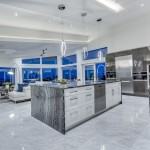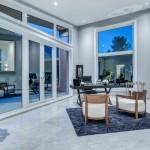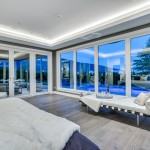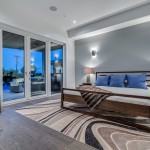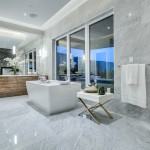Resort Inspired
Located in the highly desirable British Properties in West Vancouver, this custom built home is the epitome of the city’s impressive appetite for all-things luxury. With nearly 9,000 square feet of living space, the home features vaulted ceiling heights of 14 to 22 feet in every space to soak in the incredible sprawling ocean, city and mountains views.
Built by Centre to Centre Construction and designed by FX40 Building Design, the resort-style home has an endless array of stunning features, including:
- Four full bedroom suites with private ensuites and walk-in closets
- Large outdoor lounge areas with pool, hot tub, fire pits and mini-golf
- Several outdoor water fountains
- Dance studio with state-of-the-art sound system
- Custom built wine cellar and storage
- Entertainment, games and exercise room
In nearly every space, the home also features extra large Innotech windows and doors with a met-brush silver exterior and white interior finish. Intentionally designed to capture the property’s uninterrupted views, the main living area features many impressive windows that are over 5′ high x 10′ high and over 8′ wide x 7.5′ high. The master bedroom window features an impressive glass wall that has four side-by-side 7′ high windows with a total width of over 16′.
In addition to windows, the home also features many large exterior doors. The dining room has a convenient 5-panel Folding Door that is over 7′ high x 16′ wide that opens to one of the many outdoor lounges with comfortable seating and fire pit. Many spaces in the home have single, double and combination Terrace Swing Doors, including a double Terrace Swing Door with two fixed side windows that is nearly 8′ high x 13′ wide in the home’s office. And a few patios are accessed by beautiful 2-panel 16′ wide Tilt + Glide Doors.
Experience the luxury in this exclusive virtual tour the home:
Builder: Centre to Centre Construction
Designer: FX40 Building Design
Photographer: 360HomeTours.ca

