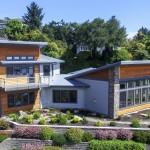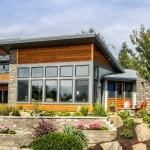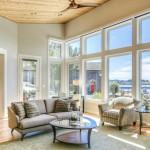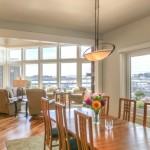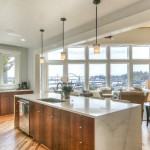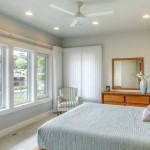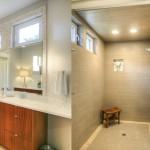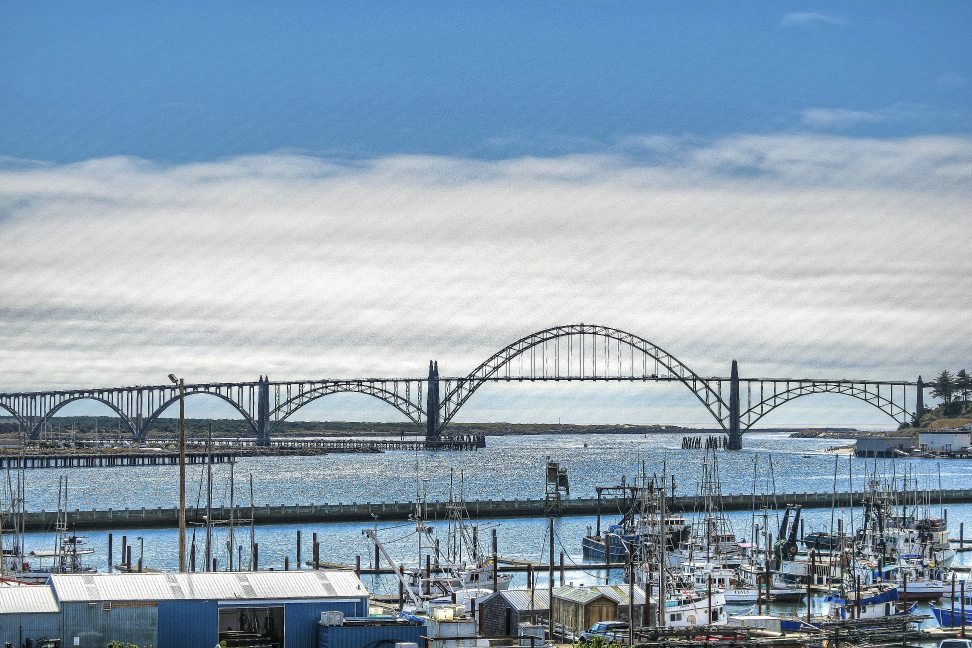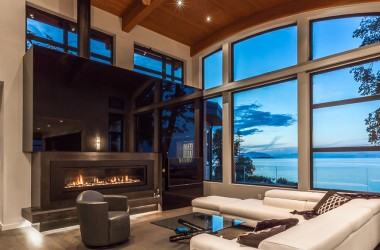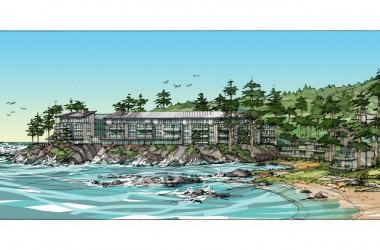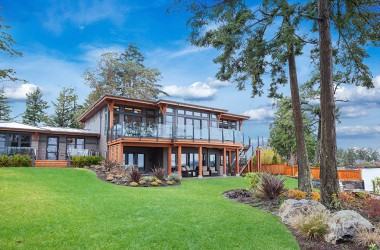Rea Residence
The Rea Residence by Capri Architecture was designed to take advantage of ocean views and built to withstand its oceanfront climate.
Perched on a beautifully landscaped terraced site, two shed roofs leap out of a gabled L-shaped home to capture the picturesque views of the Yaquina Bay Bridge and the city’s Historic Bayfront. The Rea Residence uses this intersection of angles as a strategy to lay out spaces in a cascading pattern, providing light and views to each room. The lower level is designed for the couple to age in place, while the upper level accommodates guests.
The Oregon Coast’s wind driven rain provides a significant weatherproofing challenge. Capri Architecture worked closely with S&J Construction to carefully detail the house to stand up to these harsh conditions. A tight envelope and high performing Innotech windows were used to stand up to 90 mph winds while still providing breathtaking views of Yaquina Bay. This approach also provides a key cooling strategy during the mild summer months. The walls and fixed windows provide effective insulation to reduce heat gain, while the tilt and turn function of the operable windows allows the homeowner to ventilate a little or a lot, as temperatures require.
Inside and out, the Rea Residence mixes wood elements with neutral grey tones. This contrast enhances the warmth of cedar and sapele wood, and speaks to the character of the materials that endure in a coastal environment.
Photography courtesy of Capri Architecture and Oregon Coast Images.

