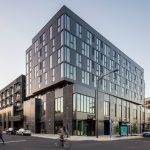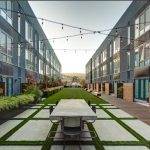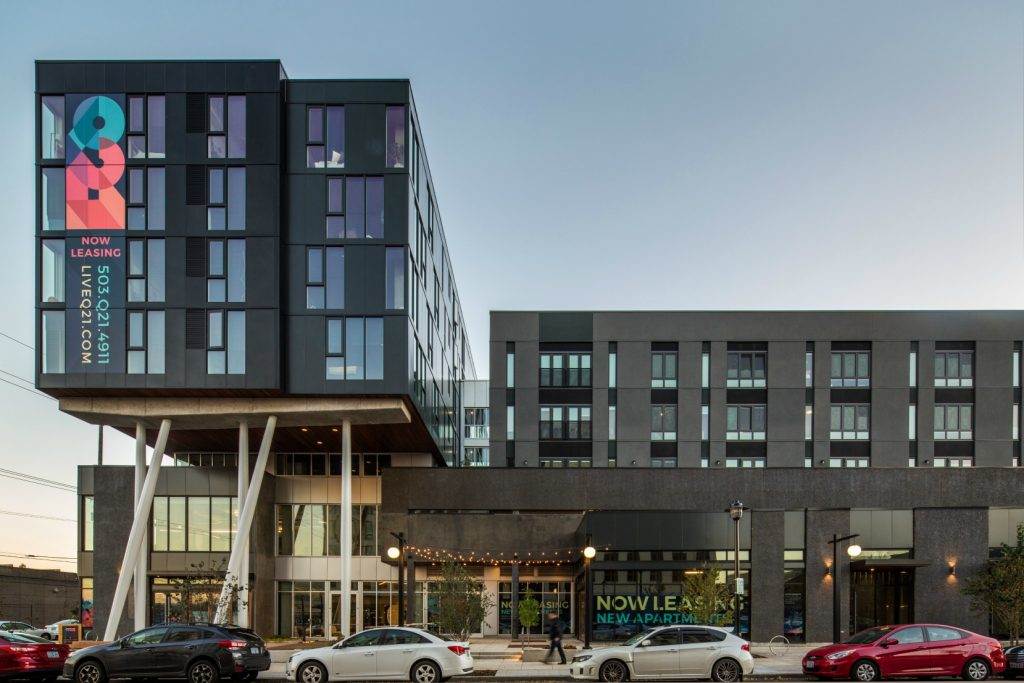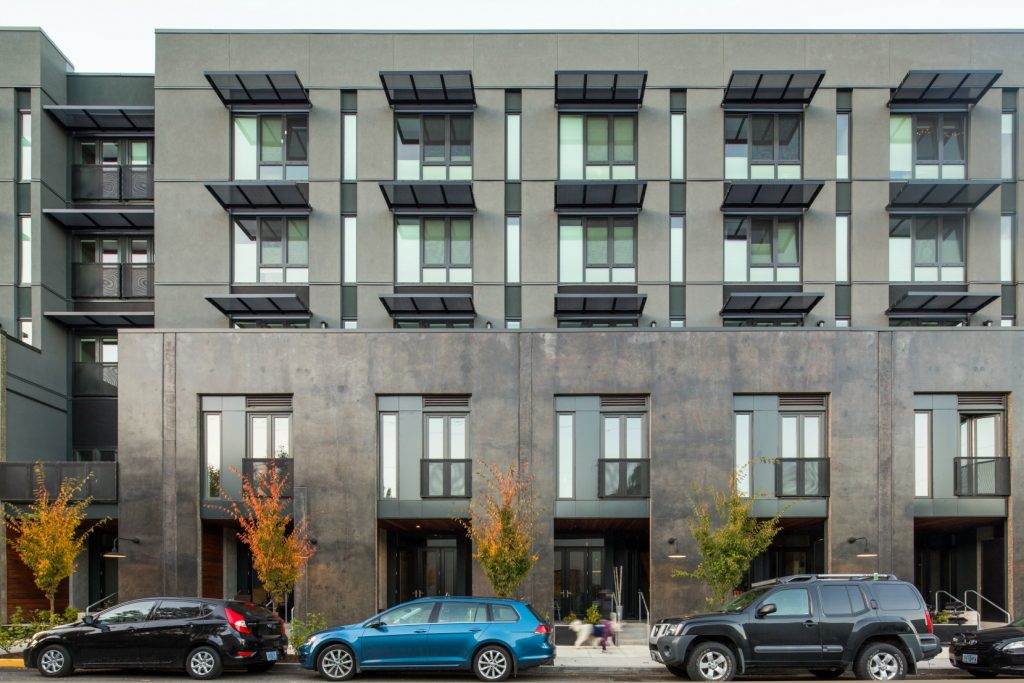Q21
The Q21 in Portland is a 200,000 square foot mixed-use project with retail, office and apartments. Designed by YBA Architects and built by Andersen Construction, the structure includes a 4-story light-steel framed building and two 3-story wood frame buildings, all connected and placed over 2 and 3-story concrete podium.
The luxury apartments feature our energy-efficient windows and doors. Finished with a black exterior, the windows and doors nicely compliment the bold facade, while offering homeowners many years of natural ventilation and comfort in all seasons.





