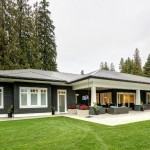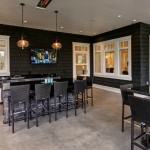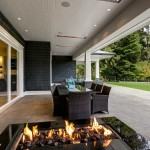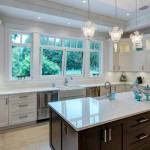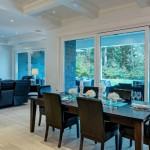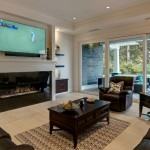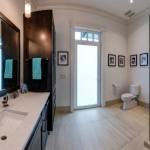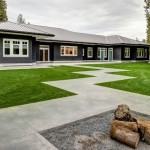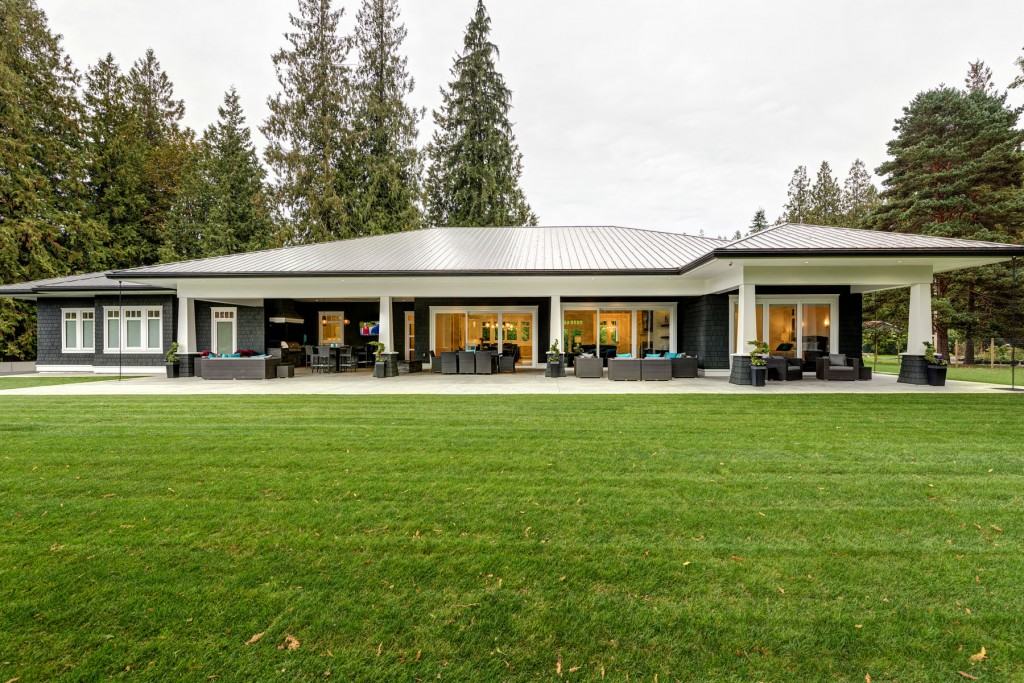Luxury Rancher
Built by Shirmar Construction, this 10,000 square foot custom-built home is absolutely stunning from the moment you drive up the long driveway. From the expansive outdoor kitchen and living areas, the walk-in wine cellar across from the entry door, the large open spaces flooded in natural light, to the gorgeous ceiling details in every room, this home in BC’s Fraser Valley is designed and built to impress.
In addition to the numerous beautiful design details – dramatic 11′ ceilings, two over-sized kitchen islands, contemporary ceiling-mounted bath filler, ample recessed lighting – the home is also built with high-quality and sustainable building materials and technologies, including:
- Geothermal heating and cooling
- Radiant heat throughout
- Solar powered ready technology
- Durable metal roofing
- Sustainable hand-dipped cedar shingle siding
- High-performance Innotech windows and doors
The high 11′ ceilings provide the exciting opportunity to design the home with extra-large windows and doors. We particular love the series of Lift + Slide Doors on the front of the home. Each easy to open door is over 8′ high and 18′ wide in a 3-panel design. Located in the dining room, living room and master bedroom, the Lift + Slide Doors provide unobstructed views and seamless indoor-outdoor living.
Designer: Tom Bakker Design
Builder: Shirmar Construction

