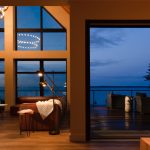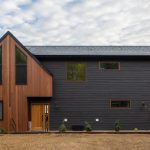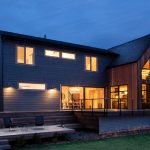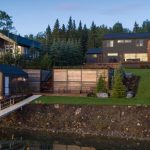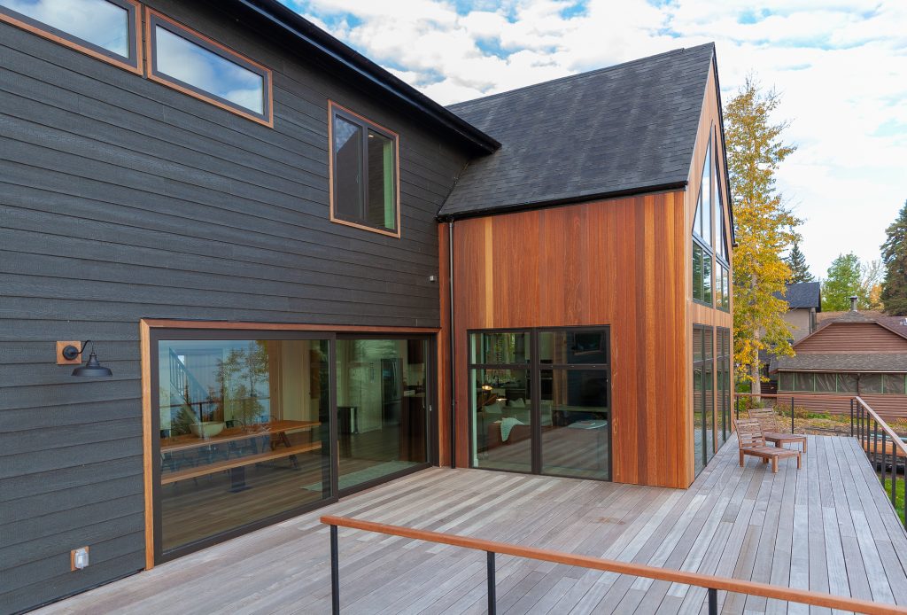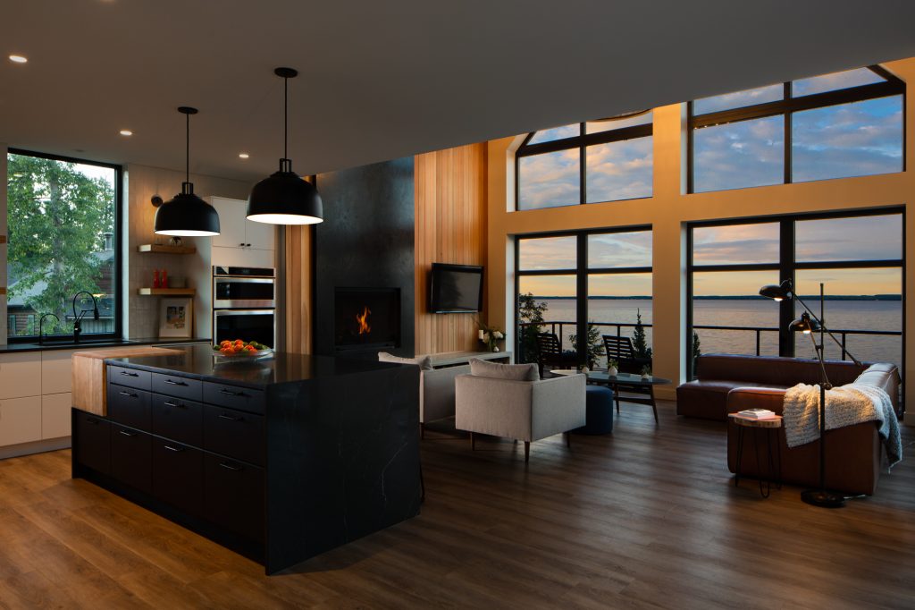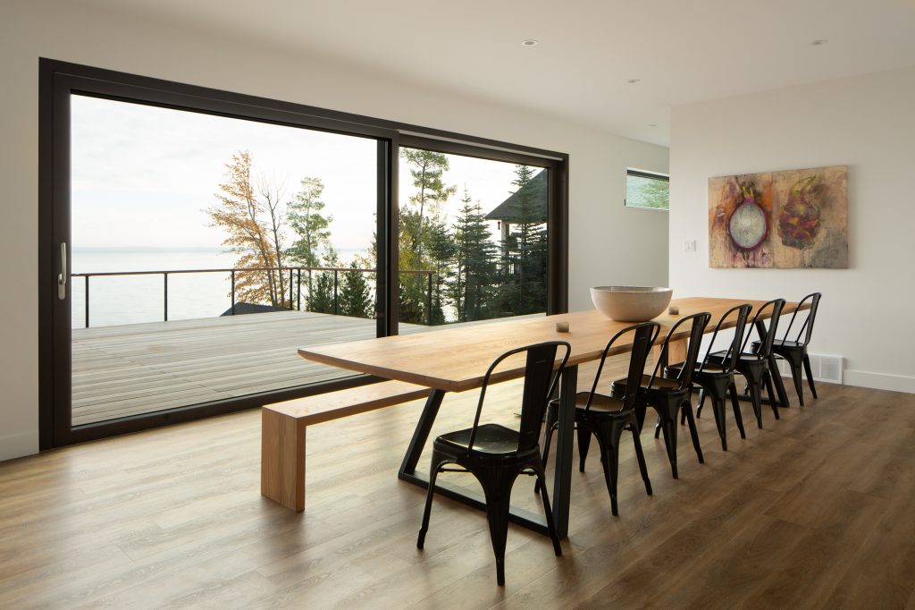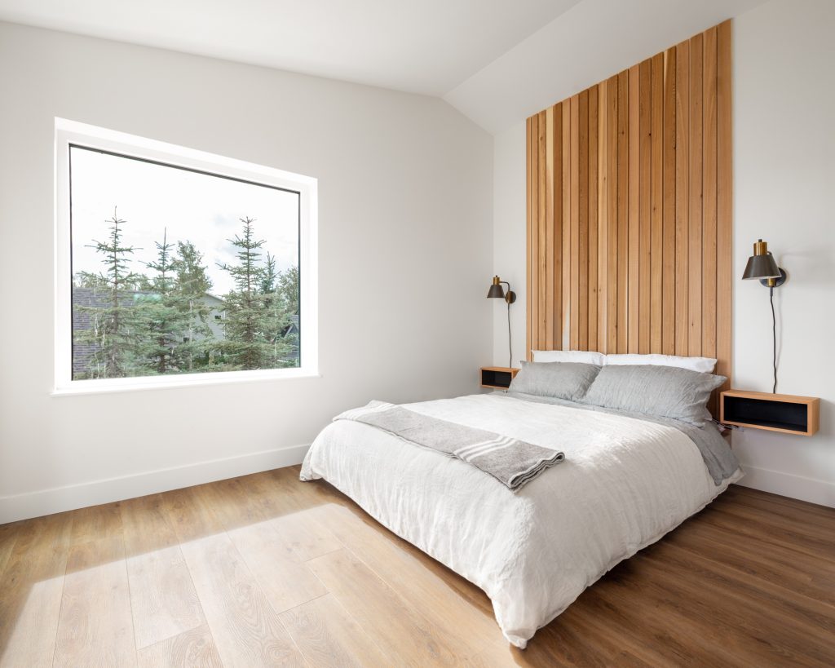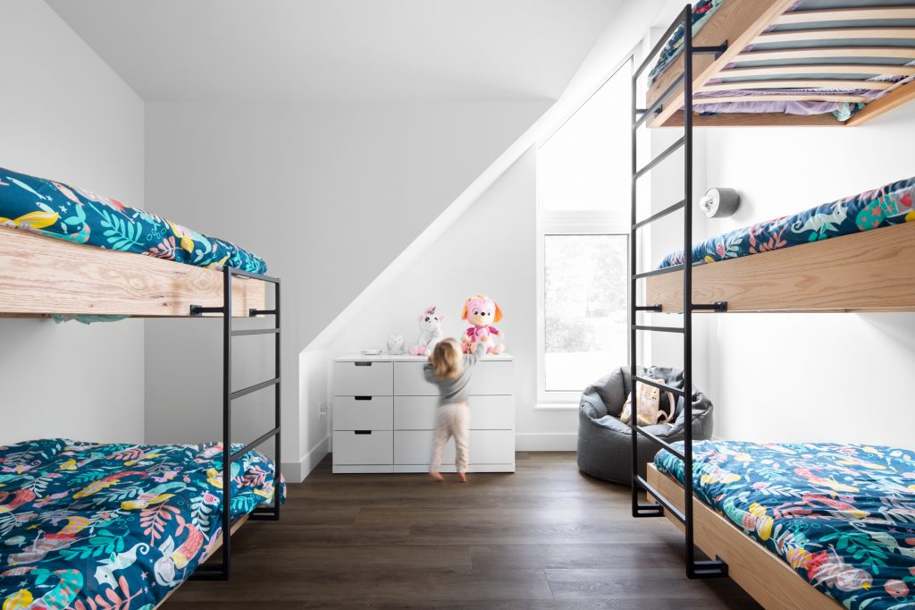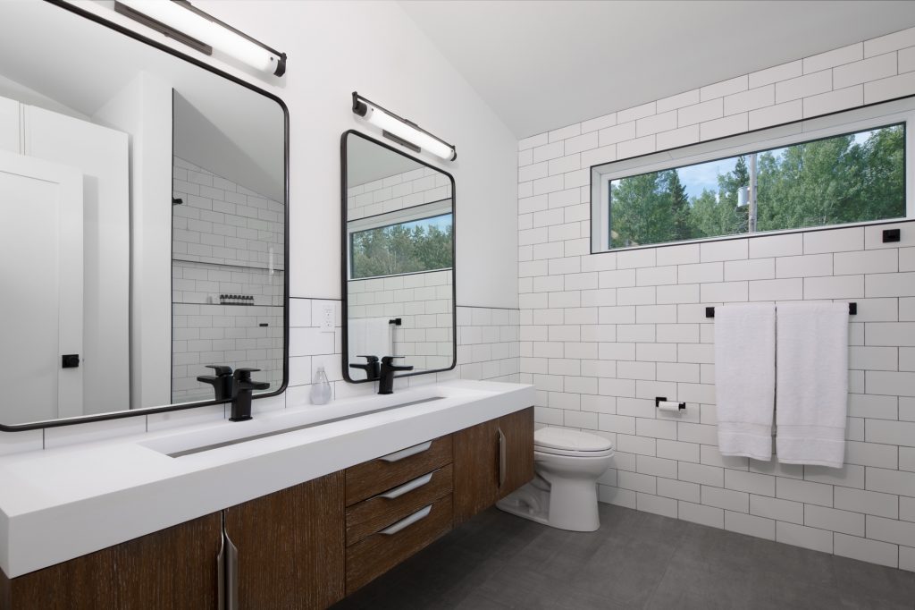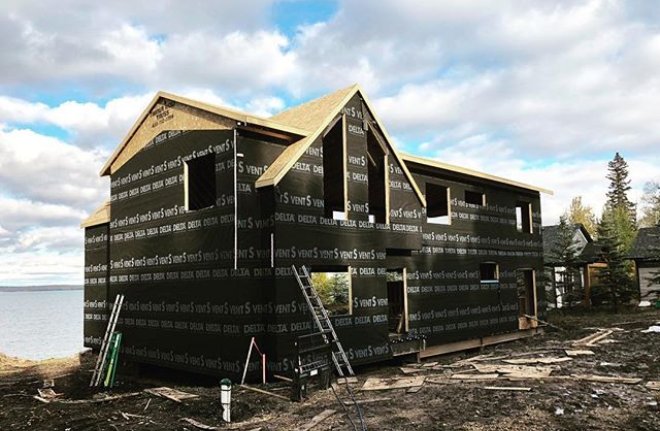Lakefront Cabin
Located in central Alberta, this modern family home was designed to enjoy the breathtaking lake views and built to comfortably enjoy them for many decades.
Built by the talented team at Marchand Construction, the 2,800 square foot home features a striking open concept living area with a vaulted ceiling, floor to ceiling window wall, and a large sliding door.
In addition to the large indoor and outdoor gathering spaces, the home features seven comfortable bedrooms and four full bathrooms.
Marchand Construction is a boutique builder based out of Edmonton that specializes in the design and build of highly energy-efficient homes. And while it may be hard to look past this home’s lake views, the unseen features of this home are equally impressive. During its mid-construction (pre-drywall) blower door test, the home achieved a very low 0.36 ACH50!
Here are some of the high-performance building materials that were used to build this energy efficient home.
- 2×4 walls with Rockwool® interior insulation and 3″ BASF Neopor® GPS exterior insulation
- DELTA®-VENT S-plus permeable water-resistive barrier and air barrier
- 3″ EPS insulation under the floor with additional spray foam from above
- Triple glazed high-performance windows and doors
All high-performance building materials were supplied by Performance Haus in Edmonton.
Photography by Brock Kryton.

