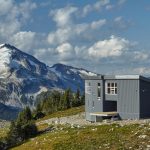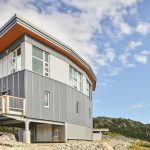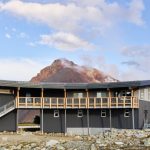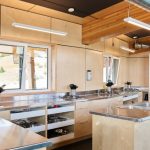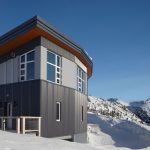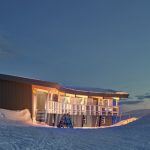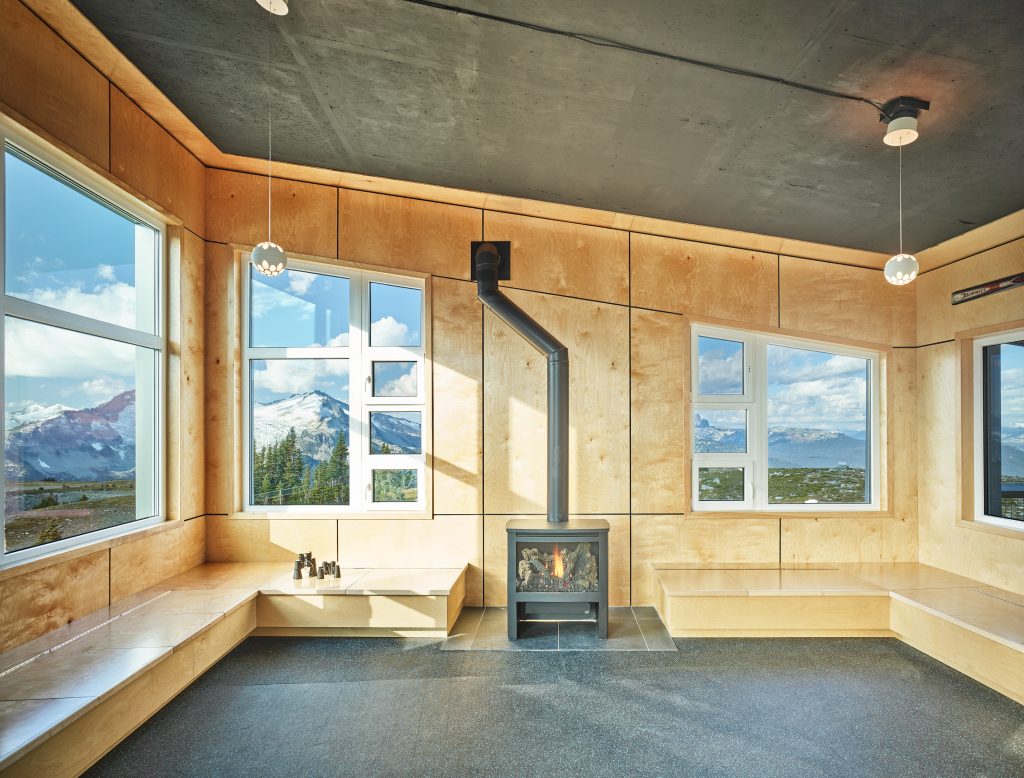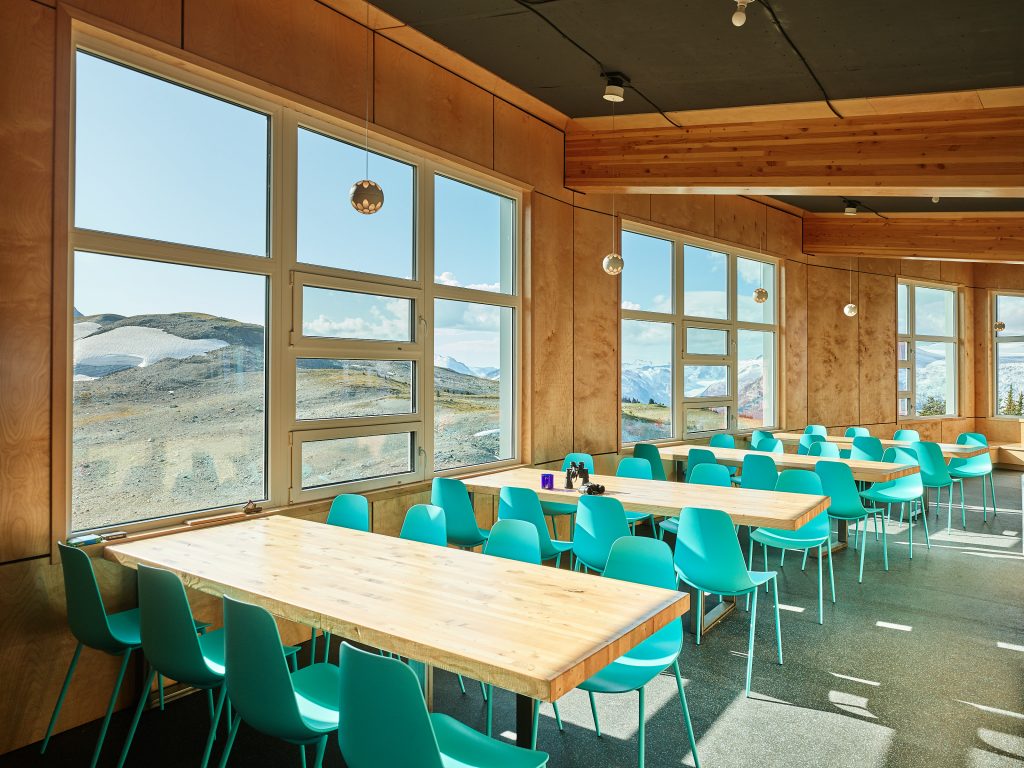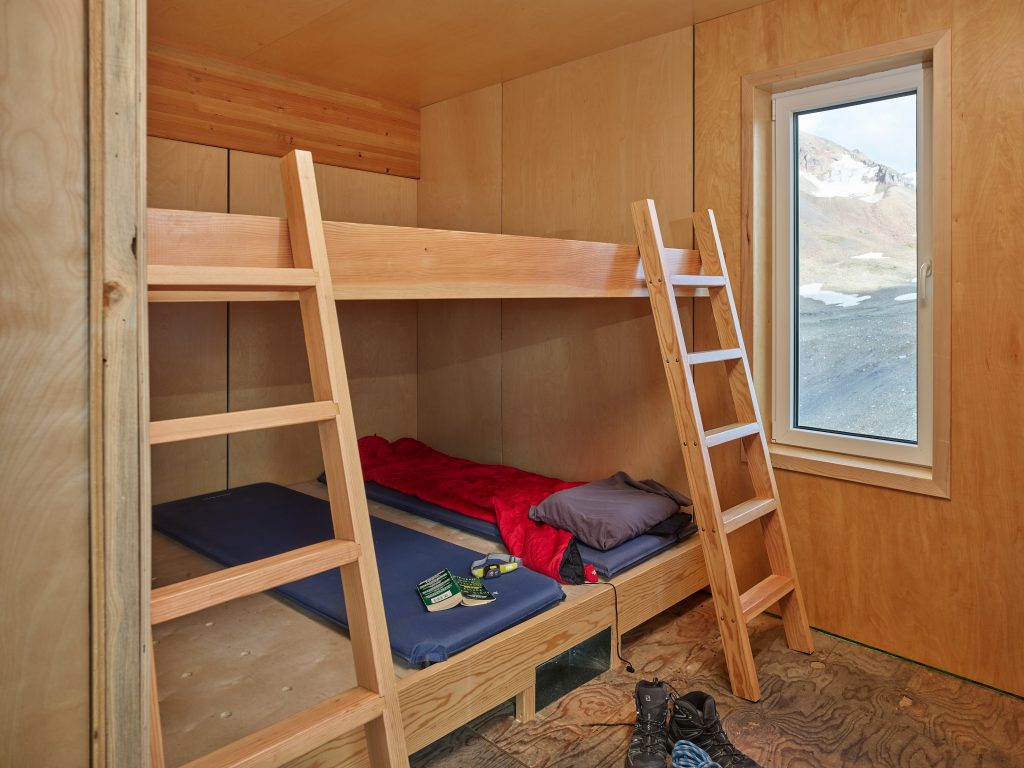Kees and Claire Hut
The Kees and Claire Hut is the first of three backcountry alpine huts located on the Spearhead Traverse in Whistler’s Garibaldi Provincial Park. The modern hut is a legacy project driven by the Spearhead Huts Society, a non-profit that represents five non-profit organizations. Completed in 2019, the Kees and Claire Hut celebrates more than a decade of planning, three seasons of construction, and the generous efforts of hundreds of volunteers.
The Kees and Claire Hut is a 2-storey, 4,500 sq. ft. building with the capacity to comfortably sleep 38 guests and 4 hosts. The hut was built to the Passive House standard to ensure the hut is highly energy-efficient and durable. All building materials were helicoptered in to the remote building site.
- Insulated concrete form (ICF) foundation
- Highly insulated walls pre-fabricated by BC Passive House
- Innotech triple glazed Defender 76TS windows
The open concept living, dining and kitchen is designed to foster camaraderie and community. Large windows frame the stunning views and naturally brighten the interiors. The Tilt + Turn Windows in each space provide effective natural ventilation.
There are six sleeping areas with a total of 38 bunk beds.
For more information on the Kees and Claire Hut and the Spearhead Huts Society, visit www.spearheadhuts.org.
Architecture: Don Stuart Architect
Builder: Coast Essential Construction
Photographer: Martin Knowles Photo/Media
Media Coverage
CBC News: New overnight hut for hikers and skiers opens near Whistler
Pique News Magazine: Whistler’s Kees and Claire Hut opens its doors

