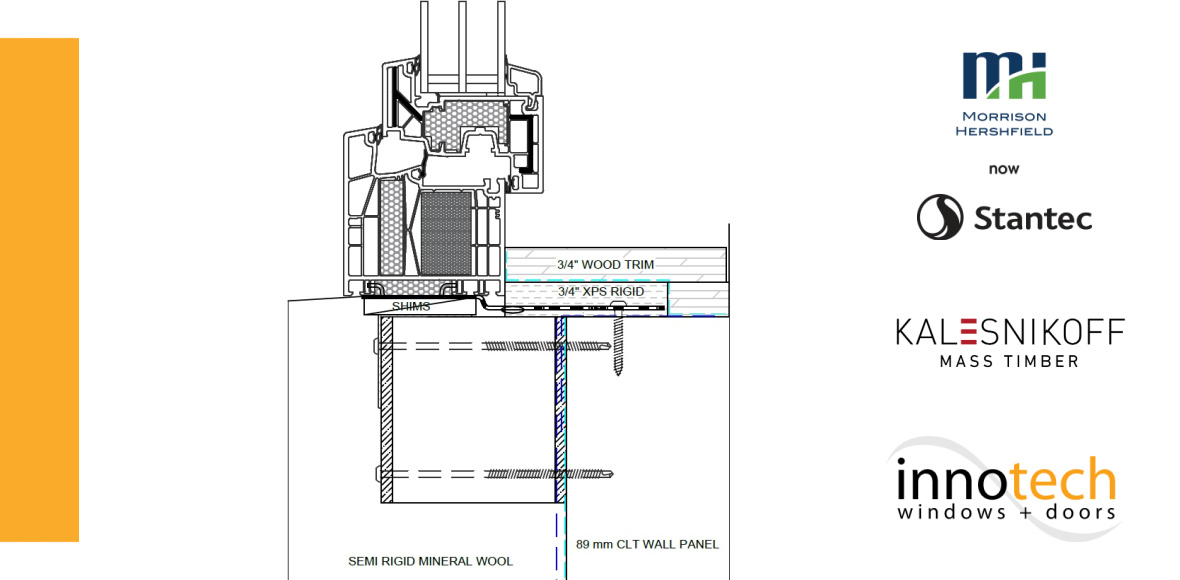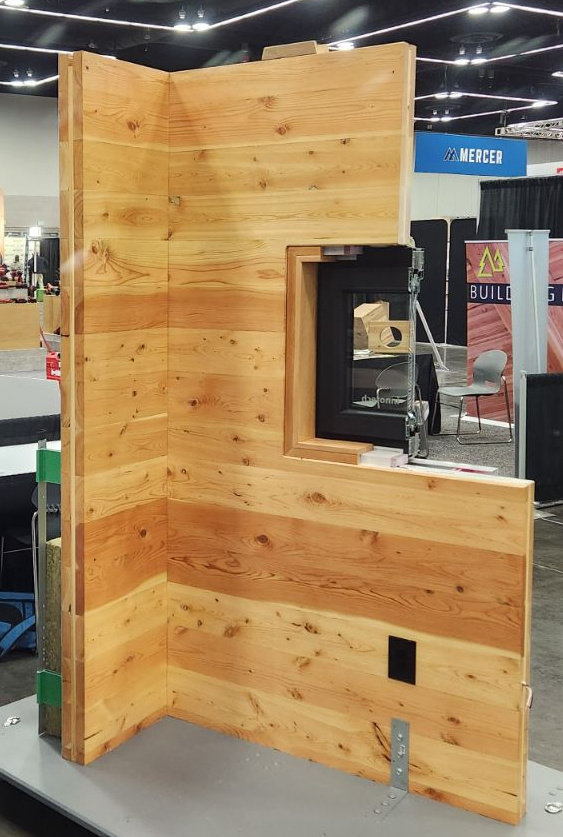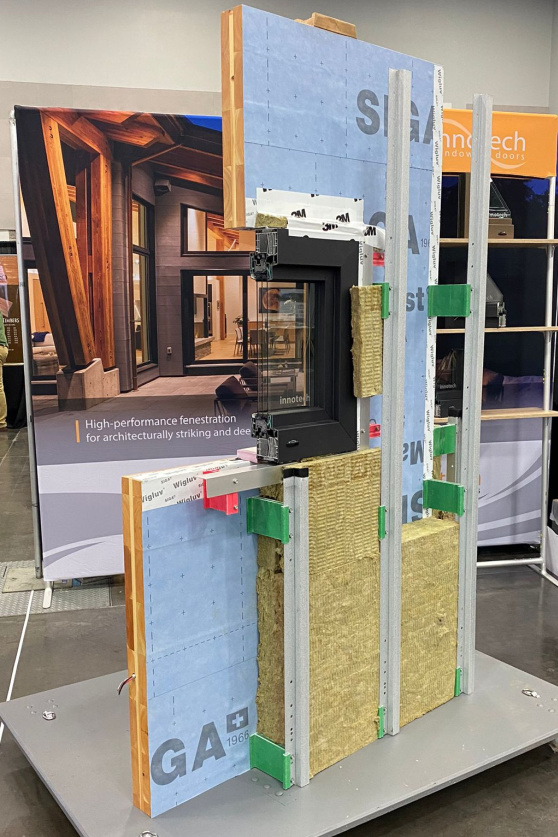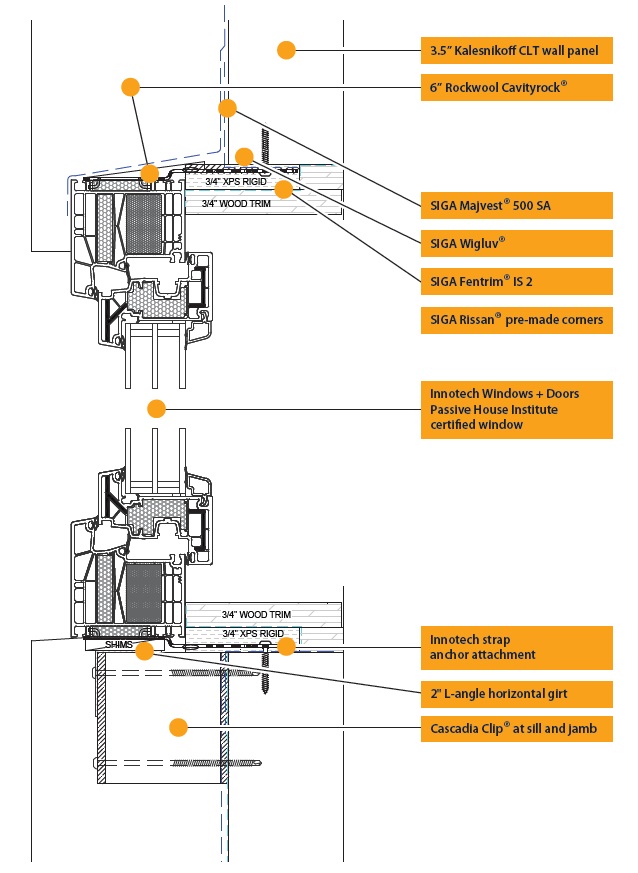
High-Performance Window Installation Solution for Low-Energy Mass Timber Buildings
The rise of mass timber buildings is rapidly increasing. And many of these low to high-rise mass timber buildings are targeting very low energy and low carbon targets. Similar to other structures, the right windows and appropriate installation is required to achieve desired targets.
The following is a mass timber mock-up wall built to showcase a high-performance window installation solution for a low-energy mass timber building.
The exterior of the wall features:
- SIGA Majvest® 500 SA
- 6” Rockwool Cavityrock®
The interior of the wall features:
- 3.5” Kalesnikoff CLT wall panel installed to show horizontal wood grain
- Traditional wood trims on all four sides
The window installation features:
- Innotech Defender 88PH+ Pro window installed entirely outboard of the structure (CLT wall)
- The window is installed with the Innotech strap anchors on all four sides
- 2” L-angle horizontal girt
- 4” Cascadia Clip® at sill and jamb
- 6″ Cascadia Clip® and galvanized steel rails for insulation and air cavity
- SIGA Wigluv® on three sides (head and jambs) for water shedding on exterior
- Impermeable flashing tape (3M) over top of everything at the head condition
- SIGA Rissan® premade corners
- XPS insulation is sealed to the rough opening membrane and the window face using compatible sealant (polyurethane) for an additional layer of water and air penetration resistance.
- SIGA Fentrim® IS 2 interior air barrier
About the Akira Window Connection
The Akira Window Connection is a window connection solution intended for use in high-performance buildings, including those targeting Passive House building certification. It offers several benefits, including:
- Mitigates thermal bridging at window-to-wall transition
- Reduces mold and condensation risk to maintain healthy indoor air quality
- Simplifies air-vapour-moisture barrier detailing at window openings
The Akira Window Connection is designed for wall assemblies with continuous exterior insulation for new construction or retrofit projects. It is a window dead load support system with intermittent brackets fastened to the backup wall structure with a continuous angle supported by the brackets. The continuous angle is decoupled from the mass timber backup wall to reduce heat transfer and simplify weather barrier detailing. This connection method can provide thermal bridge free linear transmittance values (psi-values) at window-to-wall transitions to help improve whole building thermal energy performance.
Optimizing high-impact thermal bridges at window-to-wall transitions reduces thermal energy demand intensity (TEDI), total energy use intensity (TEUI), and influences overall building enclosure design. The Akira Window Connection may also provide energy savings to reduce exterior wall insulation, reduce wall thickness, reduce embodied carbon emissions, meet TEDI and TEUI energy performance criteria, and provide cost-effective solutions for building owners.
Disclaimer: This drawing is for concept design purposes only and must be reviewed by relevant consultants, including façade and building envelope engineers, for any specific project.



