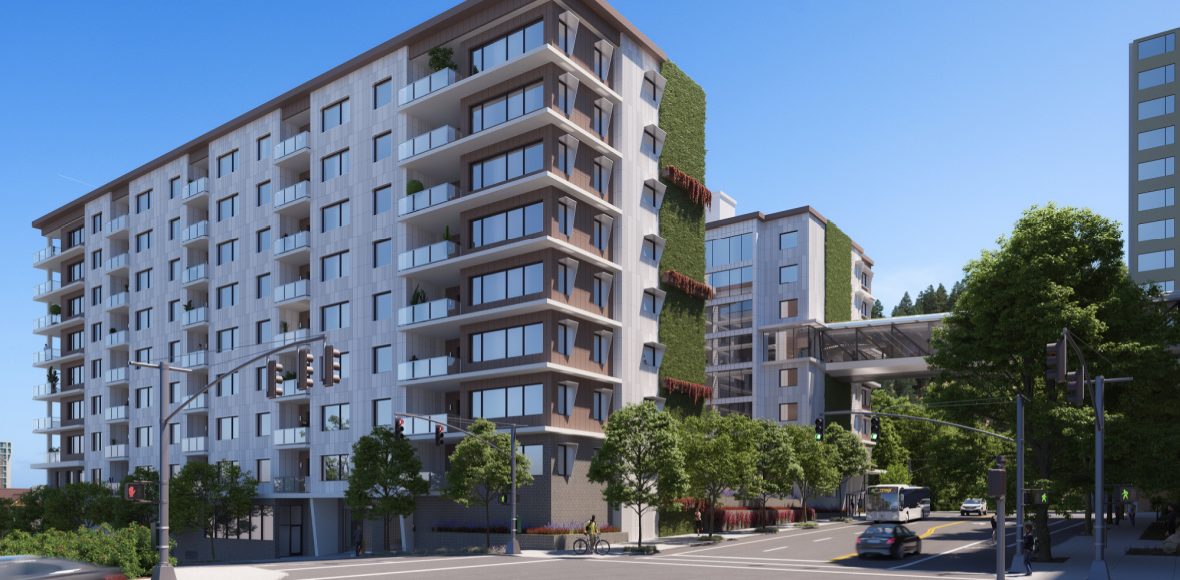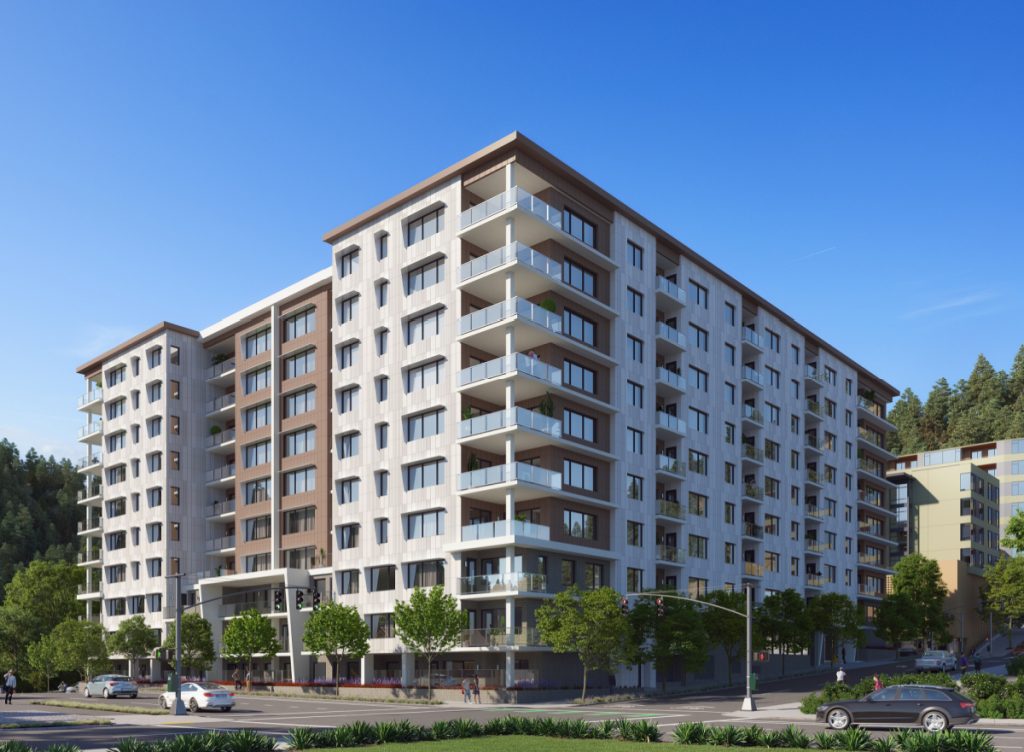
Coming Soon: Parkview at Terwilliger Plaza
Parkview at Terwilliger Plaza is an under construction 11-storey independent living community in Portland, Oregon. The high-rise building is designed for Passive House certification and is currently the largest independent living Passive House project in the United States and the largest Passive House project in the Western United States.
Once complete, Parkview at Terwilliger Plaza will set a new sustainability benchmark for the city. Designed to use fifty percent less energy than current energy compliant buildings, Parkview at Terwilliger Plaza also features 100% continuous preconditioned fresh air circulation, a green living roof, green living walls, rooftop solar panels, exterior sunshades, sunrooms on every level and large outdoor gardens.
“What better way to mitigate energy use than to reduce the need for it in the first place? Conservation is the foundation of sustainability.” -Peter Houseknecht, from LRS Architects and lead architect for Parkview in Portland Monthly
To help achieve the project’s bold sustainability targets, Innotech will manufacturer the high-performance windows and doors for the 127 new homes. The Defender 76TS System with triple glazing will support the building team’s energy efficiency, thermal, acoustical and overall durability goals. Manufacturing is scheduled to begin next spring.
We look forward to working alongside the progressive building team on another landmark project for the city of Portland.
Owner: Terwilliger Plaza
Architect: LRS Architects
Passive House Consultant: PAE Engineers
General Contractor: Walsh Construction
Mechanical Engineers: MEP Consulting
Architectural renderings made by Bogza and used with permission from LRS Architects.

