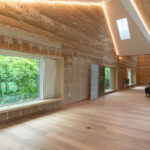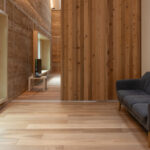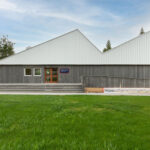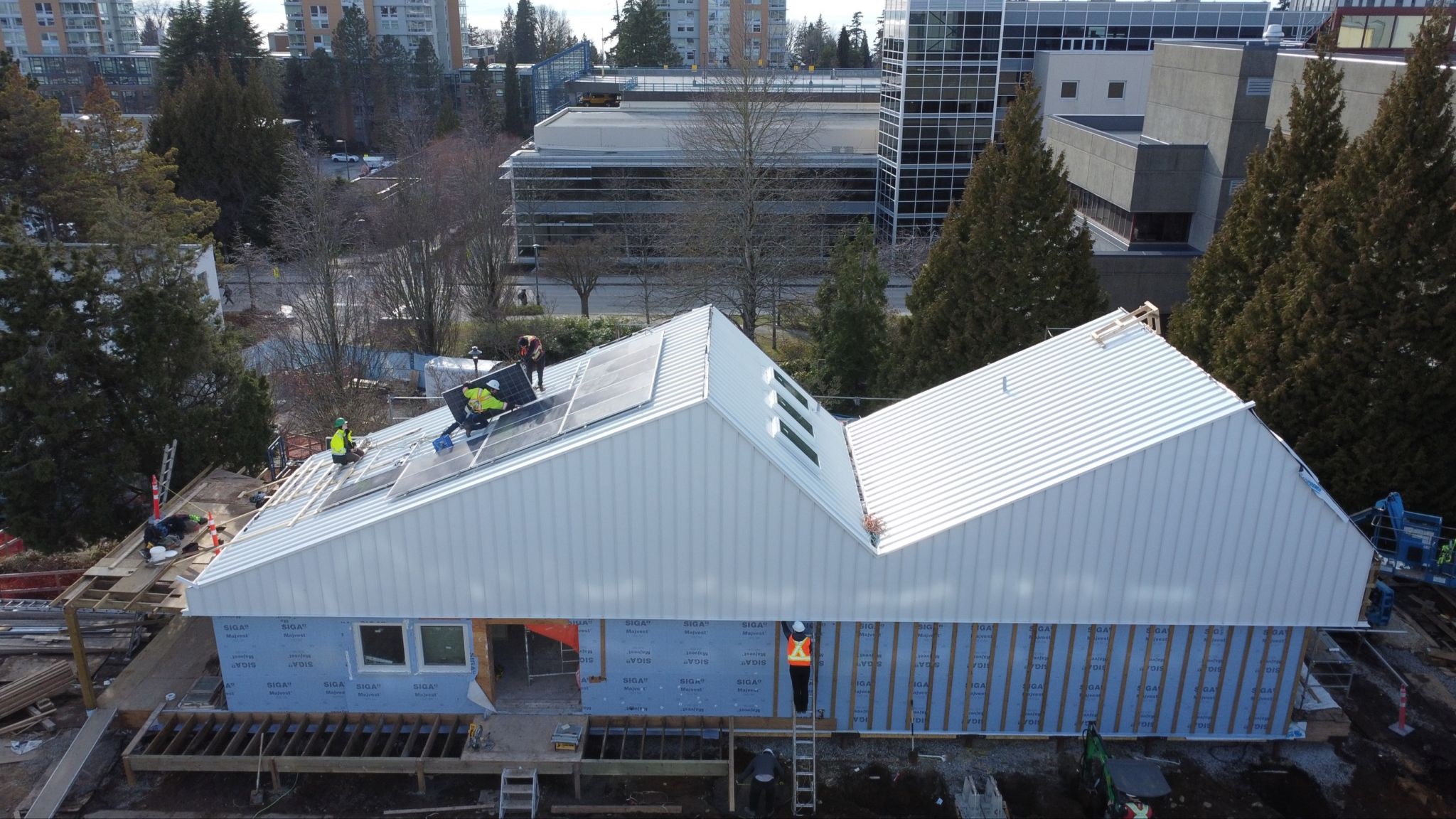Third Space Commons
Third Space Commons at the University of British Columbia is a near-zero carbon building designed and constructed to compete in the 2023 U.S. Department of Energy’s Solar Decathlon Build Challenge. The overall design, construction methods and material selection were carefully considered to significantly reduce embodied and operational carbon. The result is a building that produces up to 80% less carbon emissions than a conventionally built building.
Third Space Commons placed third overall in the 2023 U.S. Department of Energy’s Solar Decathlon Build Challenge. It also won first place in the category of Architecture, Embodied Environmental Impacts & Occupant Experience, second place in Durability & Resilience, and third in Integrated Performance, Comfort, & Environmental Quality. The many recognitions are the result of a truly dedicated student-led project team by Third Quadrant Design with a sincere passion for sustainable design and construction.
Design decisions were guided by five key principles: carbon minimalism, circularity, flexibility, living lab, and resilience. The 2,400 square foot wood frame building was initially designed as a single-family home for the Solar Decathlon competition. After the competition, the building was repurposed into a living lab and collaboration work space for students, industry partners and researchers to further explore climate-resilient design.
Third Space Commons was supported by many industry leaders, including Stantec, Ledcor, Dialog, RDH, and RJC Engineers. Innotech Windows + Doors supported the project as a Construction Partner. We manufactured and installed several Passive House Institute certified windows and one terrace door for the project. The many high-performance tilt and turn windows supported the project’s goals of energy efficiency, daylighting, natural ventilation and passive cooling.
Innotech worked with the project team to incorporate upcycled insulated glass units into new window frames. This allowed the team to showcase the importance of adaptive reuse as a viable strategy to reduce our impacts on landfills and embodied carbon of new buildings. Other upcycled components include windows (not manufactured by Innotech), lumber, solar panels, and appliances.
One of the distinguishing building materials used in the project is hempcrete, a carbon negative interior insulation that was used throughout the project. SIGA membranes and tapes, Accoya® wood, and other high-performance and sustainable building materials were also used. Integrated building systems such as rainwater collection, daylighting, mixed-mode ventilation, and smart controls were also incorporated into the building to minimize energy consumption.

As a design element, the team opted for solid panels instead of insulated glass units in some of the tilt and turn windows.
Third Space Commons was recognized at the inaugural BC Embodied Carbon Awards. The project was the winner of the Small Buildings Award Vancouver category.
The net-zero embodied carbon building is an exemplary model for the province of British Columbia. It demonstrates the ability to not only design and build a low-energy building, but also one that has very low embodied carbon – the ideal building to meet the targets outlined in the CleanBC climate plan.
Media Coverage
Watch a video produced by Ledcor about the project:
Construction Canada – UBC students build near-zero embodied carbon building from hempcrete, wood, steel
EcoHome – BC’s budding cardon zero building ambitions on track for success at UBC
Hemp Today – Canadian team’s hempcrete building is carbon-minimal, beautiful
Business in Vancouver – Vancouver welcomes first institutional building in Canada made with hemp





