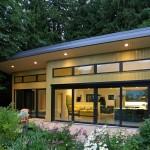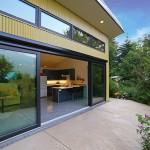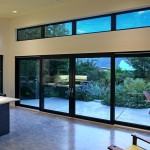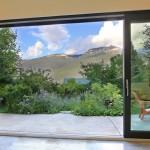Kootenay Retreat
During the discovery phase, the homeowners discussed their desire for a simple yet functional home. And as passionate outdoor enthusiasts, it was important the new structure celebrate and respect the environment — inside and outside.
Located in the Kootenay Region of beautiful British Columbia, Cover Architecture designed a minimalist home with a practical footprint. The 855ft² home includes an open concept kitchen and great room, a master bedroom, a full bathroom and an excursion room to store mountain bikes, a rowing skull and other adventure gear. In addition to function, two core design elements were to preserve decades-old flower gardens and to frame the breathtaking views of the Kootenay wild.
While the design of the home celebrates its surrounding environment, the built home aims to respect it. Performance, durability and indoor air quality were three important criteria when selecting building products and technologies.
Cover created a highly insulated and durable building envelope with an R60 roof insulation and triple glazed Innotech windows and doors. Inside the home, the architects specified materials that would provide a healthy interior, such as Marmoleum floors, locally sourced wood framing, and expansive visual access to the lush gardens in each room, including a very wide Lift + Slide Door in the home’s main living area.
Durable materials and design were also very important in making this a building that will last. Twenty-six gauge standing seam roofing, corrugated steel cladding, perimeter trench drains and two foot roof overhangs were incorporated as design features that will extend the building lifespan by decades.
With intentional design and sustainable construction, we transformed a house into a convenient base for excursions in BC’s unparalleled outdoors and a comfortable viewing theatre to replenish for the next adventure.
Architect: Cover Architectural Collaborative
Structural Engineer: Jansson Structural Consulting




