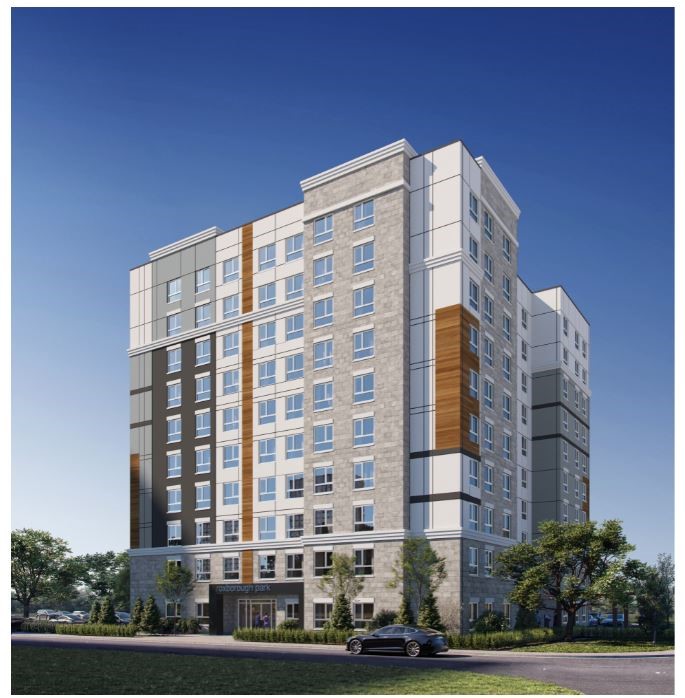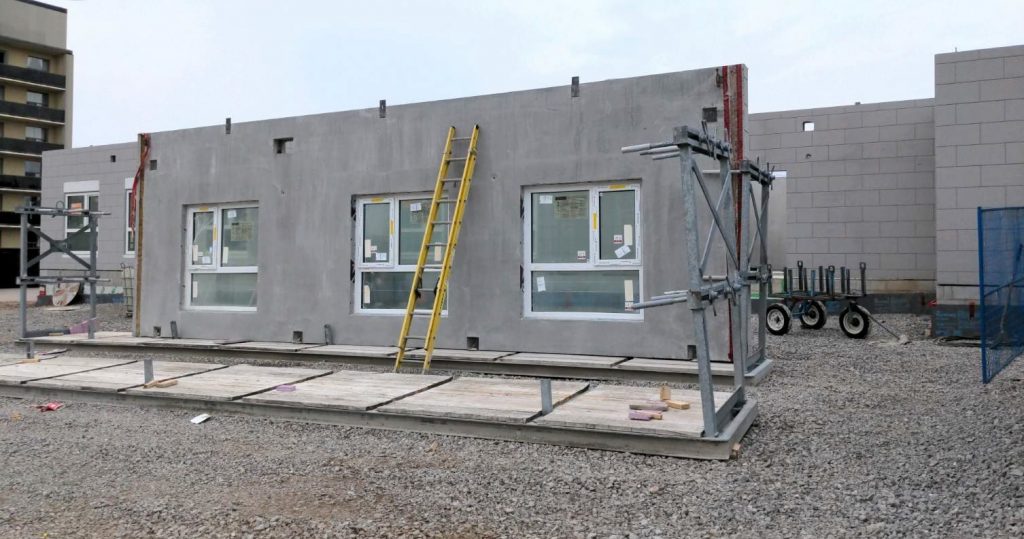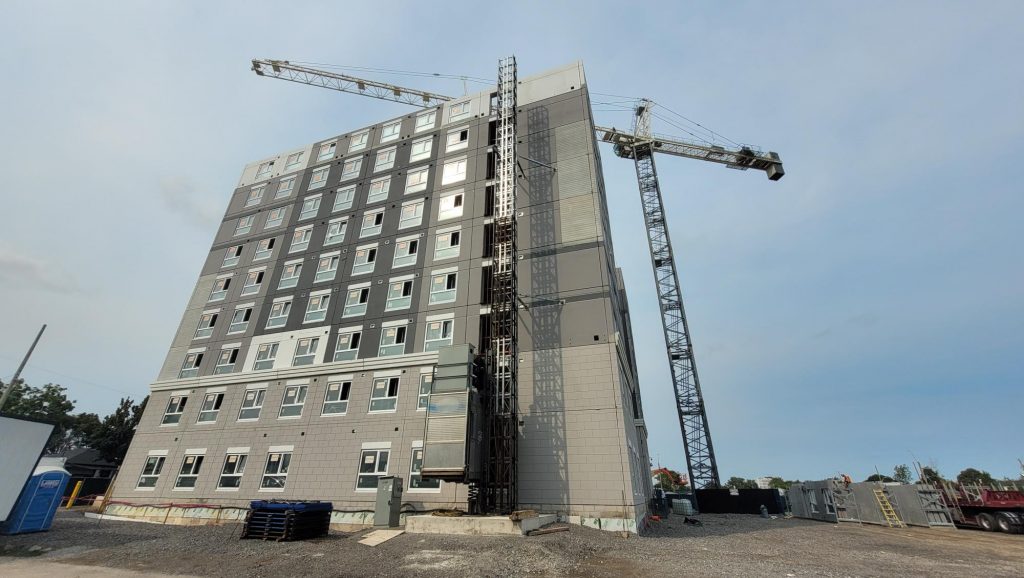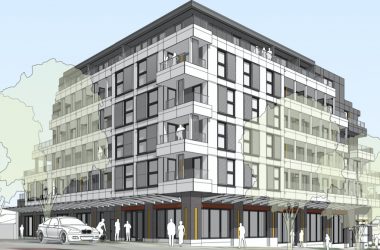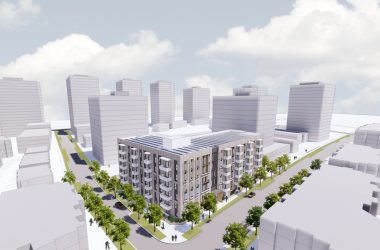Roxborough Park
The Roxborough Park CHH in Hamilton, ON is a 10-storey affordable housing community designed to the Passive House standard. The new building is currently under construction with a completion date of early 2022.
Roxborough Park CHH is built with insulated pre-cast concrete wall panels manufactured by Stubbe’s Precast. Stubbe’s Precast specializes in total precast structures, including supplying and installing fenestration into their wall panels, providing a fully enclosed structure upon erection.
Innotech manufactured our Passive House International (PHI) certified Defender 88PH windows for the project. Prior to installing our windows into the insulated pre-cast concrete wall panels, Stubbe’s Precast and RDH Building Science conducted diagnostic testing on two different installations to determine the best installation to achieve the desired air-water-structural performance.
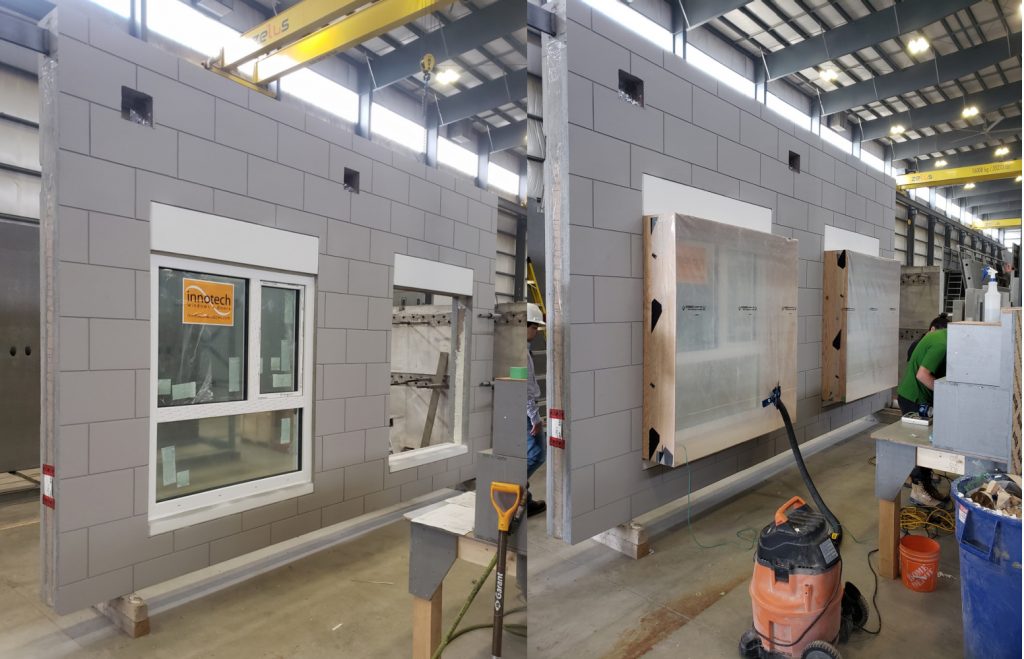
RDH Building Science and Stubbe’s Precast conducted diagnostic testing on the window installed into the pre-cast wall panels.
Erection of the concrete wall panels started in mid-July with an estimated completion of October (of the same year!).
The Roxborough Park CHH is a part of a large community revitalization project of a 13-acre site in Hamilton by Carriage Gate Homes.
Architecture: KNYMH Architects
Builder: Legacy Constructors
Owner: Carriage Gate Homes
Architectural rendering courtesy of Carriage Gate Homes. Under construction images courtesy of Carriage Gate Homes and Legacy Constructors. Pre-cast wall images courtesy of Stubbe’s Precast.


