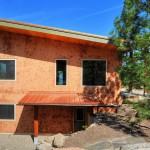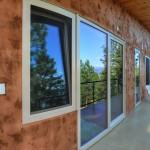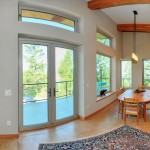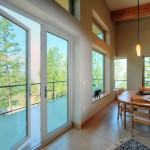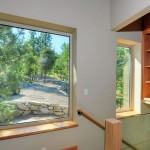102 Penticton
When building this unique home in Penticton, British Columbia, the homeowner’s primary objective was to build a highly energy efficient home modelled by Germany’s voluntary Passivhaus design. All aspects of the home, from its design to the building materials, were selected to meet specific performance requirements. Some of the features of the home include:
- The home’s orientation and the roof’s overhang work together to effectively balance and leverage the sun and the shade to help maintain a consistent and comfortable indoor temperature without the need to heavily rely on heating or cooling systems. No air conditioning is required during the summer to keep the home cool, while in winter, there is lots of passive solar heat gain to help keep the home warm.
- A rammed earth wall centered inside the home that acts as a heat storage thermal mass.
- R27 Logix ICF Platinum Series walls.
- R44 structural insulated panels for the standing-seam metal roof.
- Radiant hydronic infloor heating system in the finished concrete floors on both levels. The system is powered by an electric on-demand boiler regulated to work only during low-peak electricity cycles.
- Two supplementary high-efficiency wood stoves.
- A heat recovery ventilation (HRV) system to improve indoor air quality and reduce heating and cooling expenses.
- Triple glazed Innotech windows and doors with carefully chosen Low-E coatings.
The result is a home with an excellent EnerGuide rating of 82, minimal heating and cooling expenses, and ultra-low ecological footprint.

