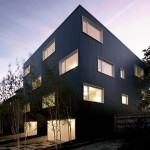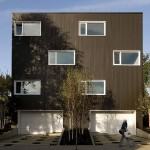Z-haus
Designed by architect Benjamin Waechter, the Z-haus in Portland, Oregon are two unique rowhouses that offer beautiful views of downtown Portland, the city hills and Mount Hood. The two homes feature a modern design with many energy efficient features, including Innotech Tilt + Glide Doors, Tilt + Turn Windows and Fixed Windows.
The ENERGY STAR® Tilt + Glide Doors provide exceptional protection against water, air and sound penetration. Each home in the Z-haus project features a Tilt + Glide Door that is 15 feet wide and combined with extra large sidelites. The impressive doors create the look of a window wall and allow the homeowners to effortlessly open up their interiors to their large backyards.
The Tilt + Turn Window and Fixed Window combinations exceed ENERGY STAR® requirements in the United States; high-quality, energy efficient windows not only make sure the occupants of the home will be comfortable in all seasons, but also means less energy will be required to cool the house in summer and heat the house in winter.
The Tilt + Turn Windows in the home also provide exceptional ventilation and security. The homeowners can open their windows in the tilt position for draft free circulation of fresh air, while having the peace of mind that the Defender Hardware System will help keep their home and family safe from intruders.
The Z-haus project in Portland is a model for green building practices: two homes that combine many energy efficient features to create beautiful living spaces that have a minimal environmental footprint. Click here to visit the Z-haus website.
All images courtesy of Waechter Architecture.



