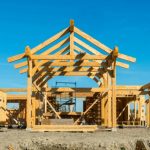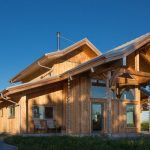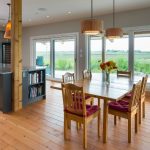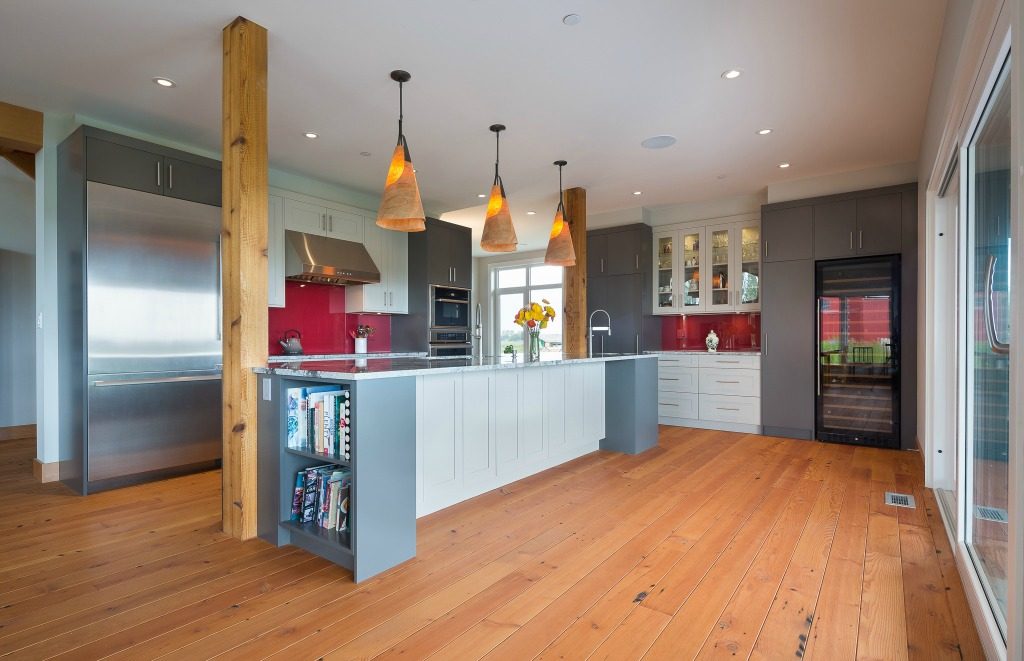Westham Island
Westham Island is a highly energy-efficient timber frame home on an organic farm in Ladner, BC. Built by the progressive building team at Lentel Construction, the home features a mix of wood varieties, including windfall cedar for the timbers and siding and reclaimed fir for the flooring and stairs, and other sustainable technologies.
The home was designed and built to achieve aggressive energy targets. Using a range of solutions from leading green building standards, such as Passive House, BuiltGreen®, R-2000 and LEED®, the home achieved an impressive mid-construction blower door test result of 0.7 ACH50. This result is a reflection of the the building team’s commitment to building an airtight building envelope. (Read more about these results here.)
Building envelope details:
- 2×6 and 2×4 construction
- 1″ rigid exterior foam insulation on all walls
- Icynene LD-C-50™ spray insulation in 2×6 cavities (nominal R-21), underside of roofline (nominal R-28) and below grade foundation walls (R-12)
- Icynene MD-C-200™ spray insulation in 2×4 cavities (nominal R-21)
- Spray foam also applied to joist ends, gable ends and truss vaulted rooflines
- Dual glazed, triple seal Innotech windows and doors
We supplied Tilt + Turn Windows, Fixed Windows, a Lift + Slide Door and Terrace Swing Doors for the well-built home. All windows and doors were supplied with double glazing with a silver foil exterior and white interior finish.
For additional photos, click here.
Architect: Scott Kemp
Builder: Lentel Construction




