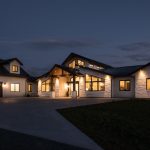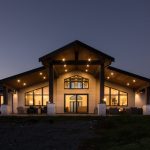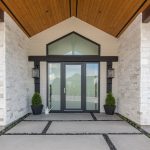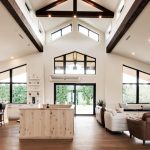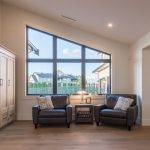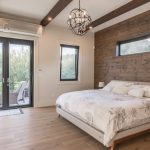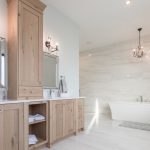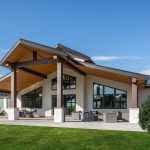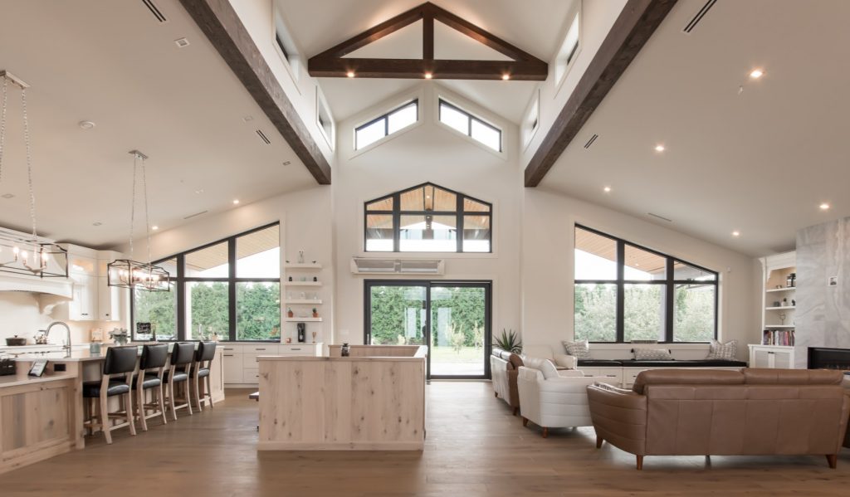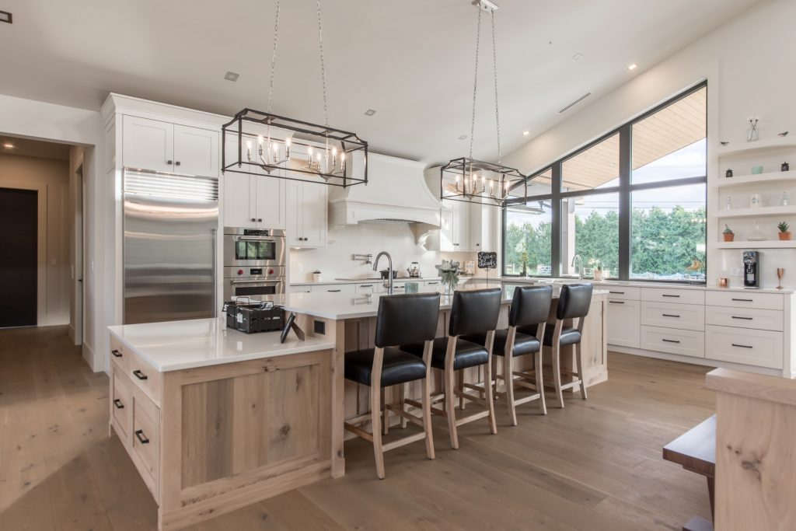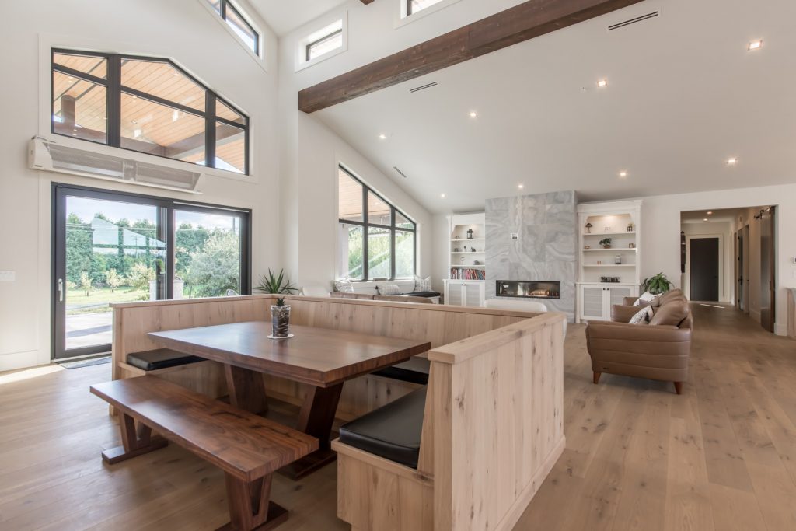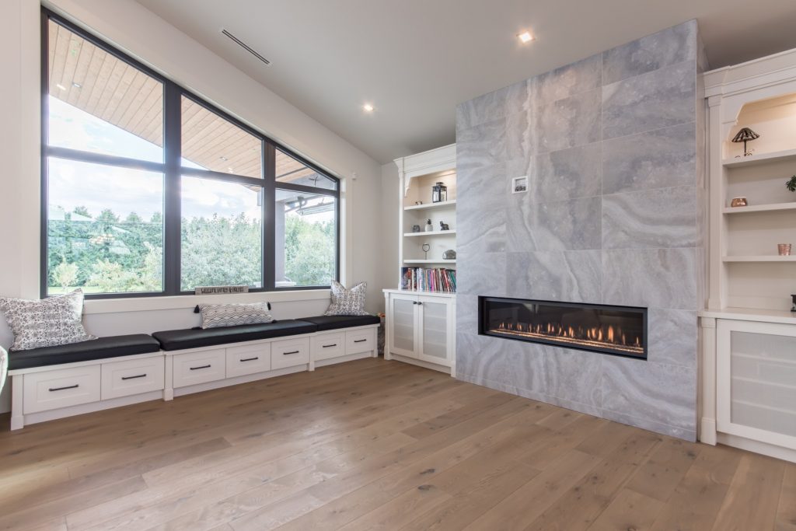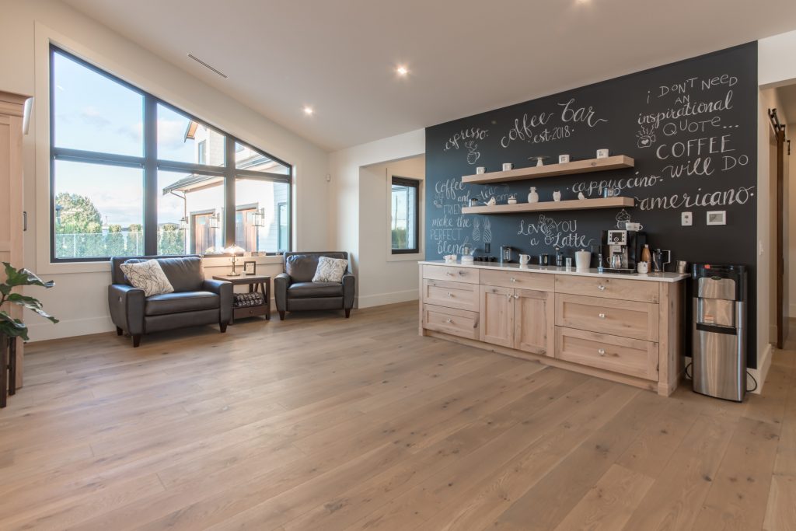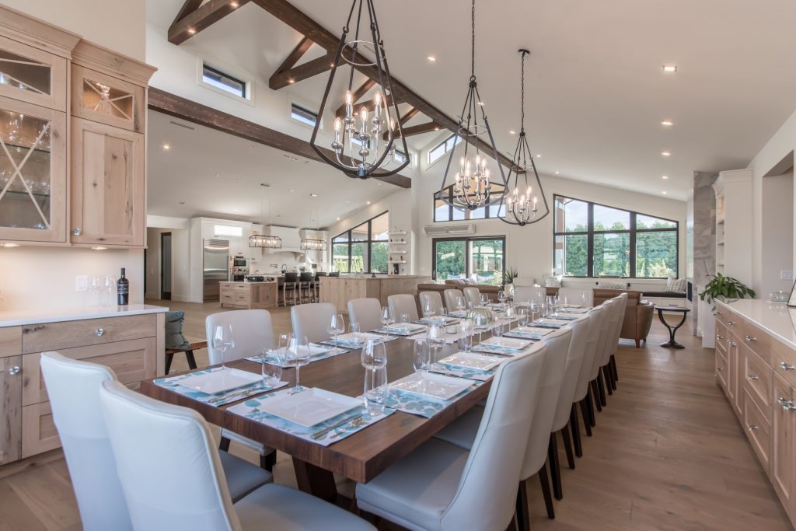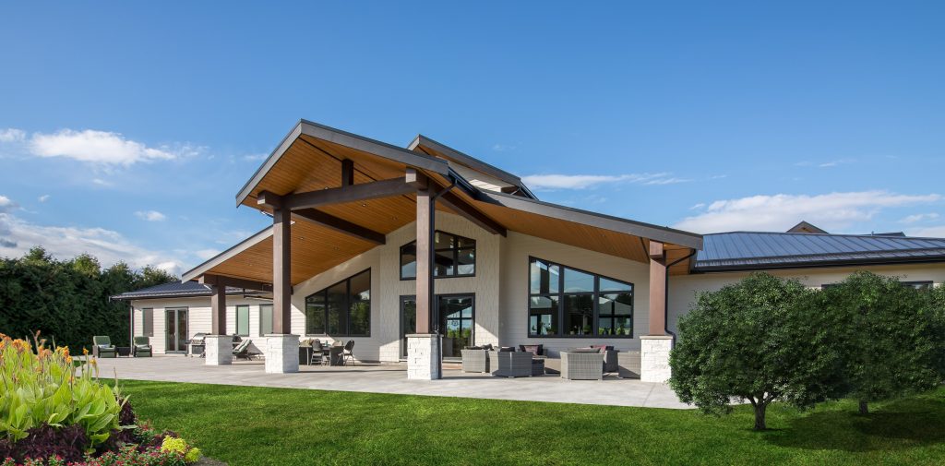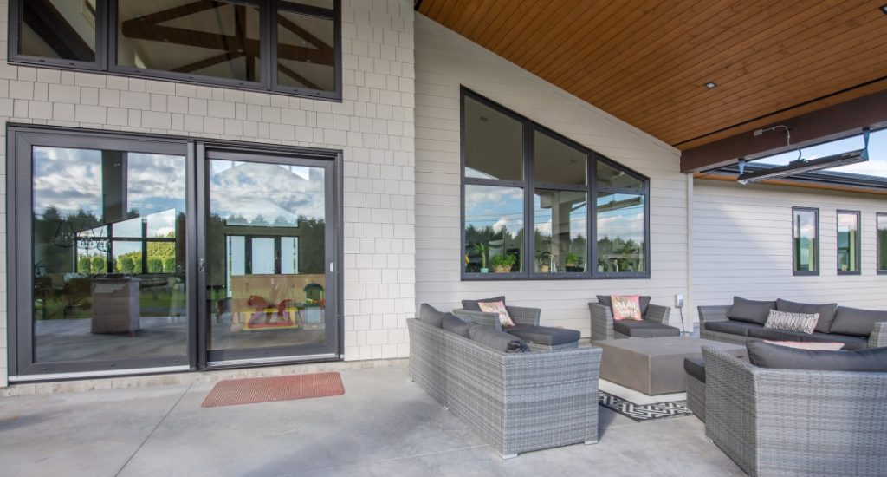Abbotsford Farmhouse
Built by Lindan Homes, this 6,200 sq. ft. modern rancher in Abbotsford, BC was designed to host many friends and family. The center of the home features a large two story great room with vaulted ceilings, exposed wood beams and many windows. The goal was to capture as much natural light as possible to create a bright open space.
To host large gatherings, the great room features a number of seating areas, including the kitchen island, breakfast nook, living room with window bench, coffee bar area, and a 15 ft. long dining table.
The modern farmhouse also features a large outdoor living area.
Energy efficiency was also a top priority. Additional insulation in the 2×6 walls, crawl space and attic space ensure the home is comfortable for the homeowners and their guests. The heating and cooling expenses have only slightly increased compared to the homeowners’ original 1000 sq.ft. home.
Innotech products: Tilt + Turn Windows, Picture Windows, Lift + Slide Door, Terrace Swing Door and custom Entry Door.
Photography by White Cloud Productions.

