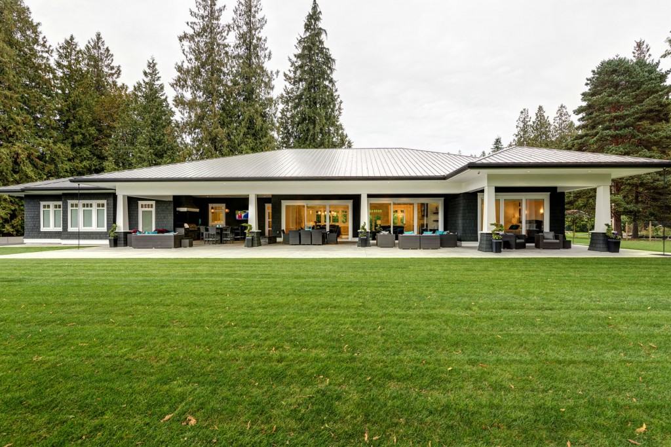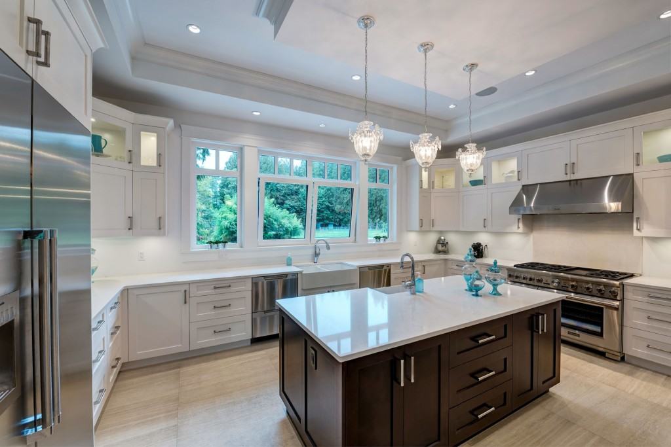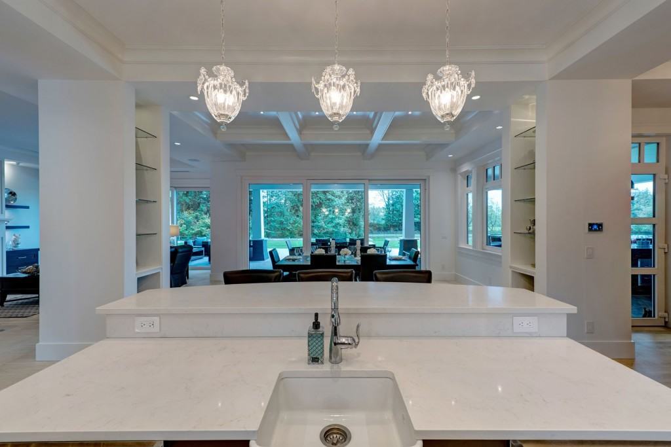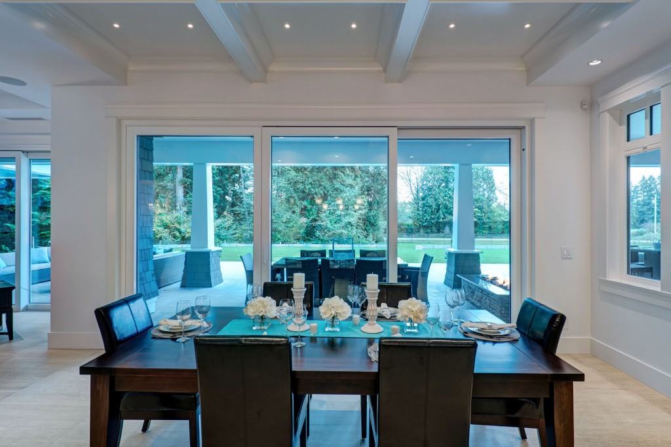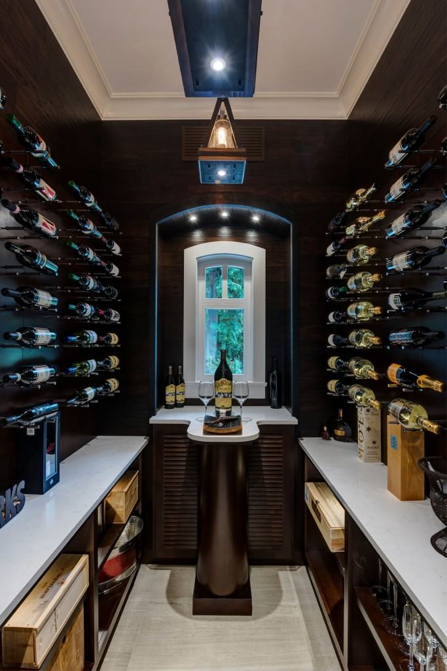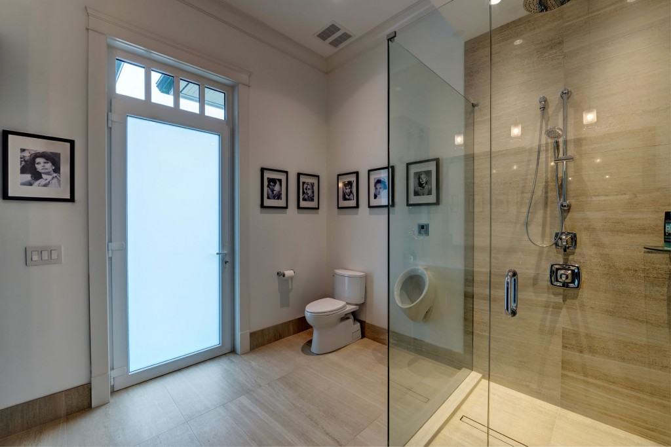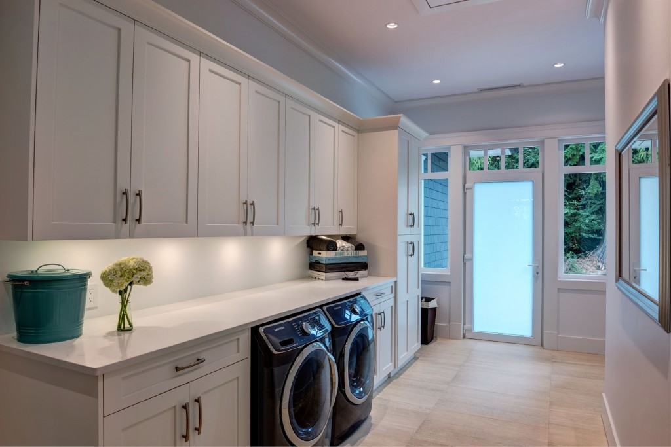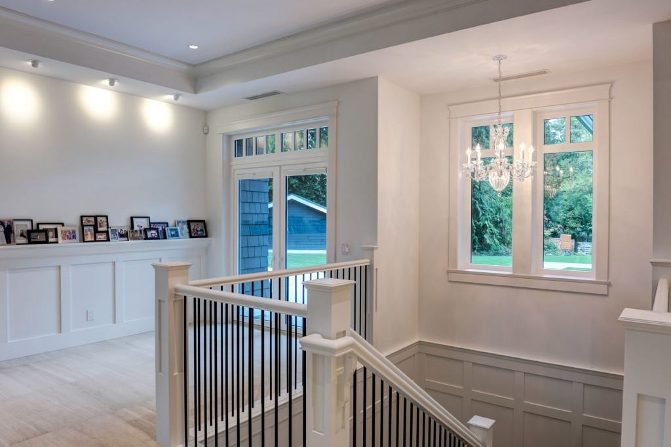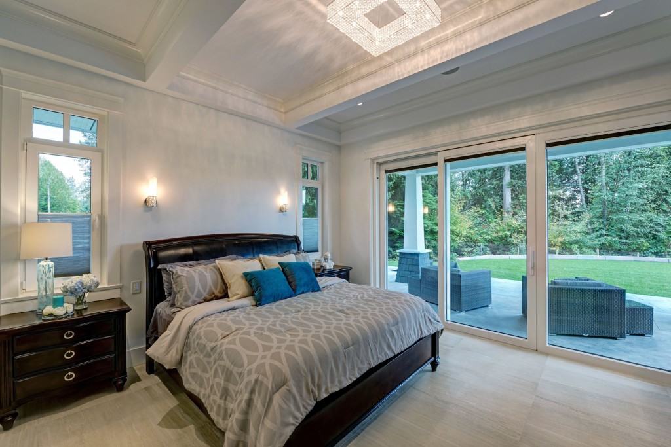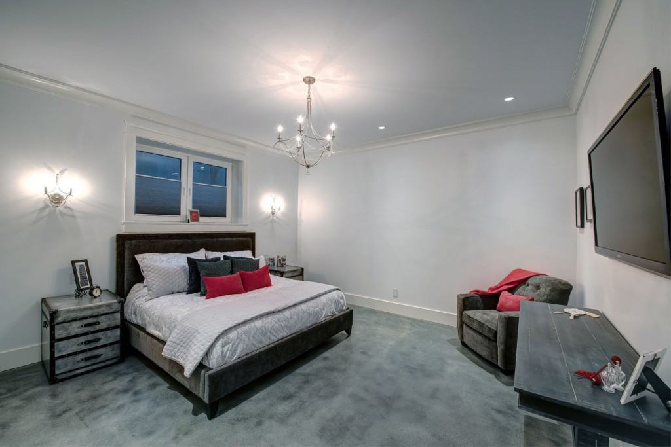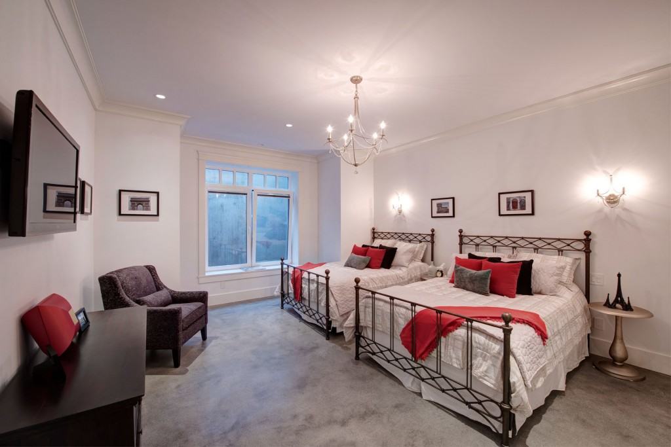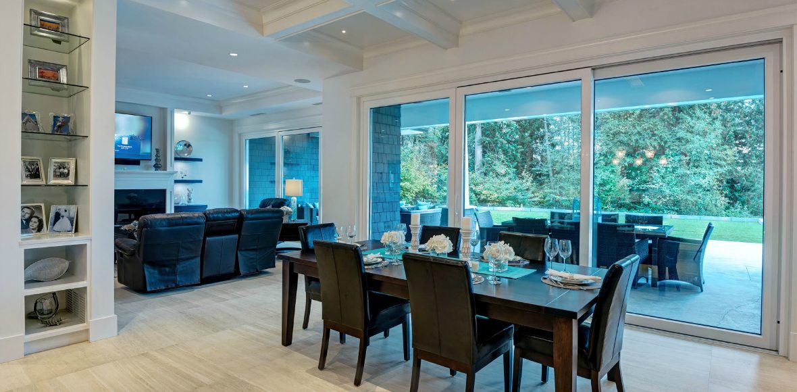
Window and Door Designs for Every Space
It used to be that a home was outfitted with the same window and door design in every space. While it’s possible this long-standing trend was to provide the exterior a uniform look, it’s more likely it was the result of limited options offered by window and doors manufacturers.
Luckily for home designers (and home owners!), we’re seeing this trend slowly become the stuff of unbelievable legends, especially in high-end, custom-built homes. Take this gorgeous luxury rancher in Langley, BC as an example. Built by Shirmar Construction, every space features different windows, doors or combinations of both that are intentionally designed to suit the overall design and function of their future space.
Music to our ears!
Here are a few examples of the various window and doors designs we spotted in this 10,000 square foot home:
The kitchen features large Tilt + Turn French Windows flanked by two smaller Picture Windows. The combination of windows is wider than the two islands in the country-chic kitchen creating beautiful symmetry:
Across from the kitchen is the large dining room that features a three panel Lift + Slide Door. The following image shows the view from the kitchen towards the dining room. We love that the kitchen and dining rooms are one continuous space that both end with large windows and doors; it creates an open space that is naturally bright and excellent for entertaining.
The beautiful walk-in wine cellar features a small arch-top Picture Window recessed into the cellar’s woodwork. And take a look at the matching countertop – wow! This window, while very small, is a great example of one that’s been designed and built for its future space.
The following images show three different Terrace Swing Doors that are in the home. The first is a single Terrace Swing Door with frosted glass, the second is the same door but with the addition of Picture Windows on both sides, and the third is a double Terrace Swing Door with clear glass. Each door fits with the function required of each space.
Even every bedroom has different window and door designs. The master bedroom features a large Lift + Slide Door and the bed is flanked by two small Tilt + Turn Windows; the first guest bedroom has smaller Tilt + Turn French Windows above the bed; and the second guest bedroom has larger Tilt + Turn French Windows nestled in an alcove.
Today’s high-end window and door manufacturers custom-build their windows and doors to your specifications. Because there is no longer a “standard size”, building professionals now have the creative flexibility to design each window, door and window-door combination to create the most impact. Working with progressive building professionals can ensure that you get the most from every window and door in your home – and make sure your home’s design doesn’t become a bygone trend.

